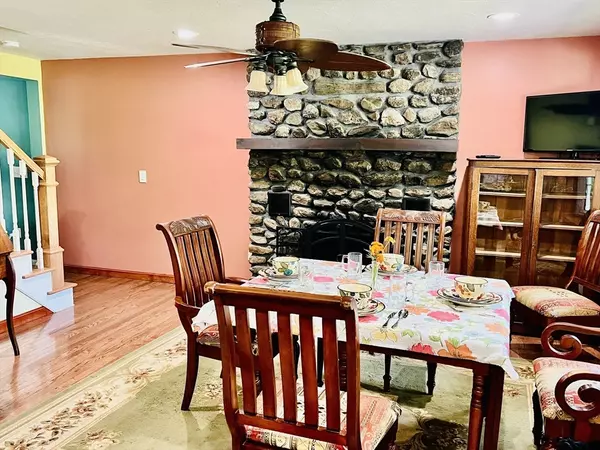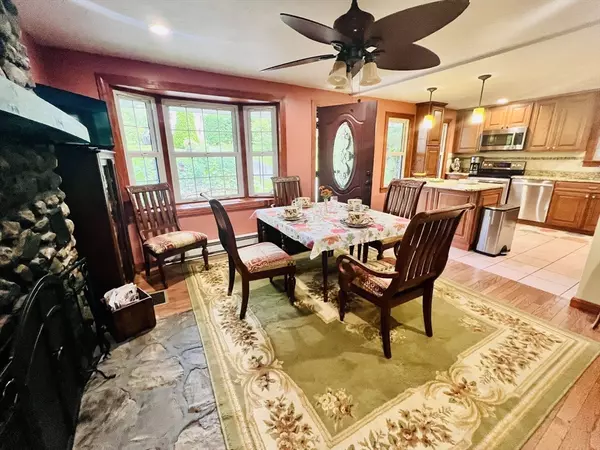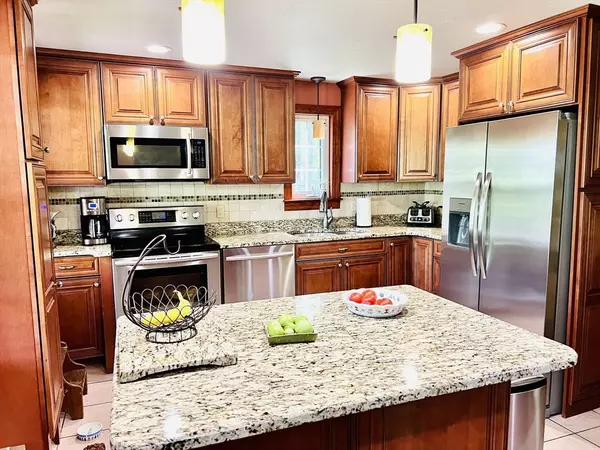$441,000
$425,000
3.8%For more information regarding the value of a property, please contact us for a free consultation.
34 Scenic Ave Webster, MA 01570
3 Beds
1.5 Baths
1,873 SqFt
Key Details
Sold Price $441,000
Property Type Single Family Home
Sub Type Single Family Residence
Listing Status Sold
Purchase Type For Sale
Square Footage 1,873 sqft
Price per Sqft $235
MLS Listing ID 73419135
Sold Date 10/29/25
Style Colonial
Bedrooms 3
Full Baths 1
Half Baths 1
HOA Y/N false
Year Built 1984
Annual Tax Amount $3,539
Tax Year 2025
Lot Size 0.420 Acres
Acres 0.42
Property Sub-Type Single Family Residence
Property Description
Welcome home to this fabulous 3 bedroom 1.5 bath colonial with picturesque front porch, just blocks away from Webster lake. 3.5 miles to the beach and to highway access. The seller is the original owner and has lovingly maintained and updated this home over the years. Kitchen and 1/2 bath were updated in 2016 and full bath, bedrooms and family room with new propane heater were updated in 2019. The modern kitchen with center island, tile floor and SS appliances opens onto a spacious dinning room with a beautiful fieldstone fire place. The living room with gleaming hardwwod floors has a slider that opens onto a big deck which over looks the expansive yard. 1/2 Bath and laundry on the main floor. 2 bedrooms and a nicely remodeled full bath are on the second floor. There is a 3rd bedroom on the LL and a beautiful walkout family room. This bright open roomy space is a perfect spot for family fun!
Location
State MA
County Worcester
Zoning SFR-12
Direction Gore Rd to Lower Gore Rd to right onto Pebble Beach Rd and left onto Scenic
Rooms
Family Room Closet, Flooring - Vinyl, Exterior Access, Recessed Lighting, Remodeled, Gas Stove, Flooring - Engineered Hardwood
Basement Finished, Walk-Out Access
Primary Bedroom Level Second
Dining Room Flooring - Hardwood
Kitchen Flooring - Stone/Ceramic Tile, Kitchen Island
Interior
Heating Electric, Propane
Cooling Window Unit(s)
Flooring Wood, Tile, Vinyl
Fireplaces Number 1
Fireplaces Type Dining Room
Appliance Electric Water Heater, Range, Dishwasher, Microwave, Refrigerator, Washer, Dryer
Laundry Bathroom - Half, First Floor
Exterior
Exterior Feature Porch, Deck - Wood, Rain Gutters, Storage
Community Features Shopping, Highway Access, Marina
Utilities Available for Electric Range
Waterfront Description Lake/Pond,Beach Ownership(Public)
Total Parking Spaces 8
Garage No
Building
Foundation Concrete Perimeter
Sewer Public Sewer
Water Private, Other
Architectural Style Colonial
Others
Senior Community false
Read Less
Want to know what your home might be worth? Contact us for a FREE valuation!

Our team is ready to help you sell your home for the highest possible price ASAP
Bought with Kayla Merriman • Byrnes Real Estate Group LLC






