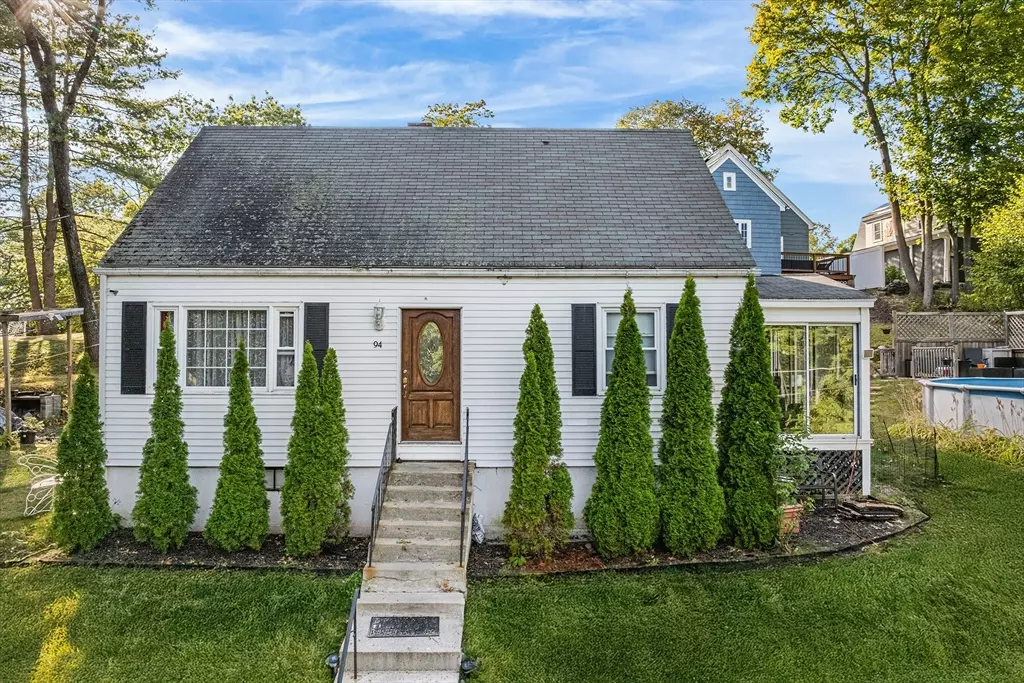$340,000
$340,000
For more information regarding the value of a property, please contact us for a free consultation.
94 Fitch Hill Ave Fitchburg, MA 01420
3 Beds
1.5 Baths
1,235 SqFt
Key Details
Sold Price $340,000
Property Type Single Family Home
Sub Type Single Family Residence
Listing Status Sold
Purchase Type For Sale
Square Footage 1,235 sqft
Price per Sqft $275
MLS Listing ID 73433033
Sold Date 10/31/25
Style Cape
Bedrooms 3
Full Baths 1
Half Baths 1
HOA Y/N false
Year Built 1947
Annual Tax Amount $4,376
Tax Year 2025
Lot Size 8,712 Sqft
Acres 0.2
Property Sub-Type Single Family Residence
Property Description
This cape shines with gleaming hardwood floors & a kitchen featuring stainless steel appliances, recessed lights, tiled floors & refinished cabinets. Enjoy a first-floor primary bedroom & full bath. A sunroom features multiple sliders opening to the sideyard with an above ground pool, perfect for summer gatherings. Upstairs you'll find another two spacious bedrooms with ample storage. A partially finished basement with a built-in bar & half bath offers flex space for a family room, office, craft room, gym or man cave. A large detached 2-car garage features replacement doors and a 2010 roof. Located in a prime location—close to shopping, dining, schools, and highways. And best of all, the seller is willing to offer buyer incentive — including potential rate buy-down or closing cost credit. Contact listing agent for full terms. Don't miss out on this amazing deal!
Location
State MA
County Worcester
Zoning RA
Direction Blossom St, right onto Pearl St, Left onto Longwood, Right onto Fitch Hill Ave.
Rooms
Family Room Bathroom - Half, Closet
Basement Partially Finished
Primary Bedroom Level First
Dining Room Ceiling Fan(s), Flooring - Hardwood
Kitchen Flooring - Stone/Ceramic Tile, Stainless Steel Appliances
Interior
Interior Features Slider, Sun Room
Heating Forced Air, Oil
Cooling None
Flooring Tile, Hardwood, Flooring - Hardwood
Appliance Water Heater, Disposal, Microwave, ENERGY STAR Qualified Refrigerator, ENERGY STAR Qualified Dishwasher, Range
Laundry In Basement, Electric Dryer Hookup, Washer Hookup
Exterior
Exterior Feature Porch - Enclosed, Pool - Above Ground, Screens, Stone Wall
Garage Spaces 2.0
Pool Above Ground
Community Features Public Transportation, Shopping, Park, Walk/Jog Trails, Golf, Medical Facility, Highway Access, Private School, Public School, T-Station, University
Utilities Available for Electric Range, for Electric Dryer, Washer Hookup
Roof Type Shingle
Total Parking Spaces 4
Garage Yes
Private Pool true
Building
Lot Description Cleared, Sloped
Foundation Concrete Perimeter
Sewer Public Sewer
Water Public
Architectural Style Cape
Schools
Elementary Schools South Street Elementary School
Middle Schools Arthur M Longsjo Middle School
High Schools Fitchburg High School
Others
Senior Community false
Read Less
Want to know what your home might be worth? Contact us for a FREE valuation!

Our team is ready to help you sell your home for the highest possible price ASAP
Bought with Mario Tascon • Executive Real Estate, Inc.






