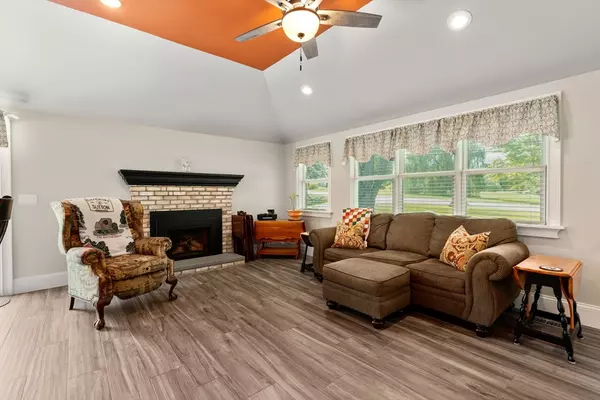$749,000
$749,000
For more information regarding the value of a property, please contact us for a free consultation.
173 Putnam Hill Rd Sutton, MA 01590
2 Beds
2.5 Baths
2,568 SqFt
Key Details
Sold Price $749,000
Property Type Single Family Home
Sub Type Single Family Residence
Listing Status Sold
Purchase Type For Sale
Square Footage 2,568 sqft
Price per Sqft $291
MLS Listing ID 73417840
Sold Date 10/31/25
Style Ranch
Bedrooms 2
Full Baths 2
Half Baths 1
HOA Y/N false
Year Built 1966
Annual Tax Amount $6,212
Tax Year 2025
Lot Size 1.600 Acres
Acres 1.6
Property Sub-Type Single Family Residence
Property Description
Welcome Home to 173 Putnam Hill Road. This meticulous totally renovated home from the studs out (2017) sits on a lush professionally landscaped lot. The boarders are lined with arborvitaes. Two beautiful mature Cortland apple trees adorn this lot and will supply you with plenty of pies for the fall!! There is a stone paver patio and a composite deck. Step into this open concept single level ranch that has an extra-large granite island and all custom crafted cabinets. High end SS appliances. There are three gas fireplaces. Relax in the sundrenched three season room overlooking the beautiful private rear yard.Hot tub is inc. The main bedroom has a large walk-in closet and laundry area and tiled shower. There is a walkout basement with a one-bedroom in-law or au-pair apartment. Custom crafted 40x80 Pole Barn with heat and electricity perfect for the car enthusiast or contractor. There are ZERO taxes assessed on Pole Barns in Sutton. Propane services the cooking & heat. Close highway acces
Location
State MA
County Worcester
Zoning R1
Direction Rt 146 to Central Turnpike to Putnam Hill Road
Rooms
Basement Finished, Walk-Out Access
Primary Bedroom Level First
Kitchen Flooring - Stone/Ceramic Tile, Countertops - Stone/Granite/Solid, Kitchen Island, Recessed Lighting, Remodeled, Stainless Steel Appliances, Gas Stove, Lighting - Pendant
Interior
Interior Features In-Law Floorplan, Sun Room
Heating Forced Air, Radiant, Natural Gas, Propane, Pellet Stove, Fireplace
Cooling Ductless
Flooring Tile, Carpet, Hardwood, Vinyl / VCT, Flooring - Hardwood
Fireplaces Number 3
Fireplaces Type Living Room
Appliance Water Heater, Range, Dishwasher, Microwave, Water Treatment, Plumbed For Ice Maker
Laundry First Floor, Electric Dryer Hookup, Washer Hookup
Exterior
Exterior Feature Deck - Composite, Patio, Rain Gutters, Barn/Stable, Fruit Trees, Garden
Community Features Stable(s), Golf, Medical Facility, Highway Access, House of Worship, Public School
Utilities Available for Gas Range, for Electric Dryer, Washer Hookup, Icemaker Connection, Generator Connection
Roof Type Shingle
Total Parking Spaces 12
Garage Yes
Building
Foundation Concrete Perimeter
Sewer Private Sewer
Water Private
Architectural Style Ranch
Others
Senior Community false
Read Less
Want to know what your home might be worth? Contact us for a FREE valuation!

Our team is ready to help you sell your home for the highest possible price ASAP
Bought with Monique Frigon • RE/MAX Generations






