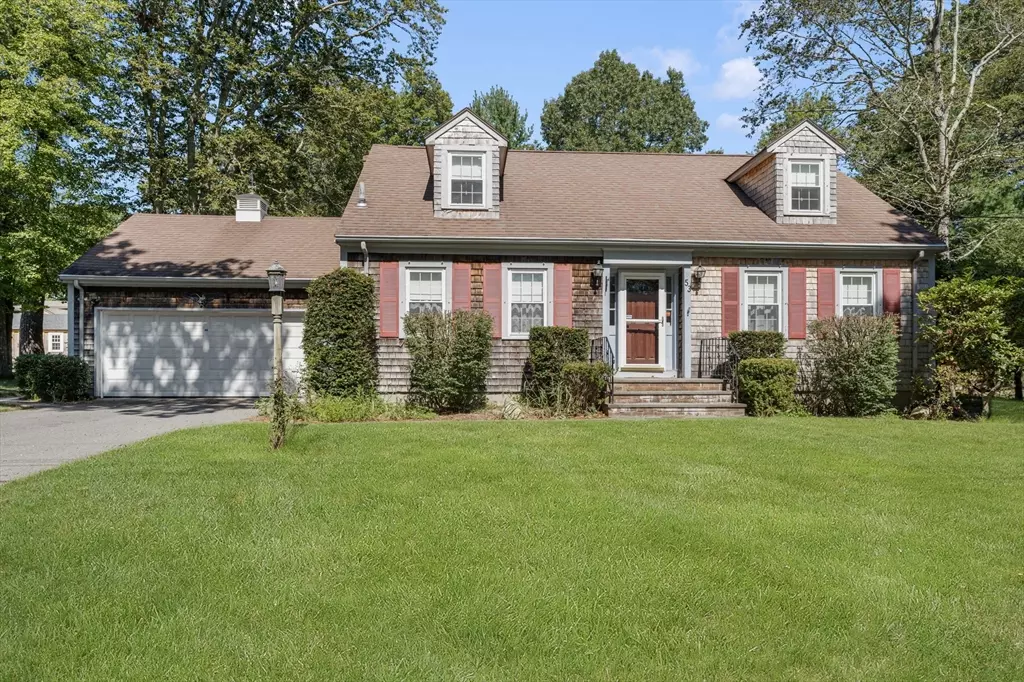$645,000
$645,000
For more information regarding the value of a property, please contact us for a free consultation.
53 Eleanor Street Dartmouth, MA 02747
3 Beds
2.5 Baths
1,960 SqFt
Key Details
Sold Price $645,000
Property Type Single Family Home
Sub Type Single Family Residence
Listing Status Sold
Purchase Type For Sale
Square Footage 1,960 sqft
Price per Sqft $329
MLS Listing ID 73426323
Sold Date 10/30/25
Style Cape
Bedrooms 3
Full Baths 2
Half Baths 1
HOA Y/N false
Year Built 1965
Annual Tax Amount $4,189
Tax Year 2025
Lot Size 0.360 Acres
Acres 0.36
Property Sub-Type Single Family Residence
Property Description
Tucked into a quiet and desirable Dartmouth neighborhood, this well-maintained 3-bedroom, 2.5-bath home offers just over 1,900 square feet of comfortable living space. With a traditional Cape Cod layout, the home has been thoughtfully updated over the years, blending original charm with meaningful improvements. The main level features a living room, dining room, kitchen, fireplaced family room, and a versatile bonus room—perfect for a home office, playroom, or potential first-floor bedroom. Upstairs are three well-proportioned bedrooms, including a primary suite with private bath, plus an additional full bath. The backyard is a true highlight—private and peaceful, with a stone patio ideal for relaxing or entertaining. A two-car garage, full basement, and mature landscaping complete the picture. This is a solid home in a prime location, ready for its next chapter.
Location
State MA
County Bristol
Zoning SRA
Direction Refer to GPS
Rooms
Family Room Flooring - Wood
Basement Full, Interior Entry, Bulkhead, Unfinished
Primary Bedroom Level Second
Dining Room Flooring - Wood
Kitchen Flooring - Stone/Ceramic Tile
Interior
Interior Features Closet, Office
Heating Baseboard, Oil
Cooling None
Flooring Wood, Tile, Flooring - Wood
Fireplaces Number 1
Appliance Range, Dishwasher, Microwave, Refrigerator, Washer, Dryer
Laundry Laundry Closet, First Floor
Exterior
Exterior Feature Patio, Sprinkler System
Garage Spaces 2.0
Community Features Walk/Jog Trails, Medical Facility, Highway Access, House of Worship
Waterfront Description Beach Ownership(Public)
Roof Type Shingle
Total Parking Spaces 6
Garage Yes
Building
Lot Description Wooded, Cleared
Foundation Concrete Perimeter
Sewer Public Sewer
Water Public
Architectural Style Cape
Others
Senior Community false
Acceptable Financing Contract
Listing Terms Contract
Read Less
Want to know what your home might be worth? Contact us for a FREE valuation!

Our team is ready to help you sell your home for the highest possible price ASAP
Bought with Brendan Henry • Redfin Corp.






