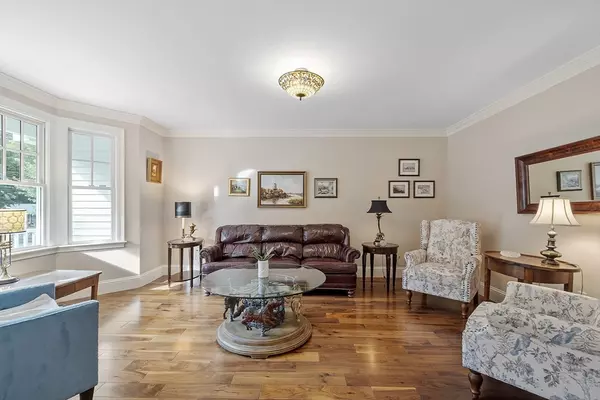$1,130,000
$1,075,000
5.1%For more information regarding the value of a property, please contact us for a free consultation.
6 Green Valley Dr Chelmsford, MA 01824
4 Beds
4.5 Baths
5,201 SqFt
Key Details
Sold Price $1,130,000
Property Type Single Family Home
Sub Type Single Family Residence
Listing Status Sold
Purchase Type For Sale
Square Footage 5,201 sqft
Price per Sqft $217
MLS Listing ID 73433201
Sold Date 10/30/25
Style Colonial
Bedrooms 4
Full Baths 4
Half Baths 1
HOA Y/N false
Year Built 2005
Annual Tax Amount $17,457
Tax Year 2025
Lot Size 0.920 Acres
Acres 0.92
Property Sub-Type Single Family Residence
Property Description
A fantastic opportunity to own this exceptional custom-built home. Designed w/ flexibility in mind, this expansive home is ideal for multigenerational living, featuring primary suites on both the 1st & 2nd levels. A spacious sunlit kitchen showcases commercial-grade appliances, an abundance of cabinetry, a large island, & dining area. It opens to a 2-story family room & both spaces open to an enormous deck overlooking a private backyard w/ an inground pool & separate jacuzzi. An inviting living room is adjacent to the foyer, while a charming dining room w/ French doors open to a 4-season sunroom. Upstairs, are 2 additional generously sized bedrooms, a vaulted bonus room, & a dedicated laundry rm. The LL offers an impressive amount of both finished & unfinished spaces, complete w/ a ¾ bath, providing the potential for an ADU if desired. Further enhancements include multi-zone heating/cooling, sprinkler system, & backup generator. A truly special property, offering comfort & versatility.
Location
State MA
County Middlesex
Zoning RB
Direction Parker Road to Green Valley Drive
Rooms
Family Room Ceiling Fan(s), Vaulted Ceiling(s), Closet/Cabinets - Custom Built, Flooring - Wall to Wall Carpet, Deck - Exterior, Slider
Basement Full, Partially Finished, Interior Entry, Bulkhead
Primary Bedroom Level Second
Main Level Bedrooms 1
Dining Room Flooring - Hardwood, French Doors, Chair Rail, Crown Molding
Kitchen Flooring - Stone/Ceramic Tile, Window(s) - Bay/Bow/Box, Dining Area, Countertops - Stone/Granite/Solid, French Doors, Kitchen Island, Deck - Exterior, Exterior Access, Recessed Lighting, Stainless Steel Appliances, Lighting - Pendant
Interior
Interior Features Bathroom - Full, Bathroom - With Tub & Shower, Countertops - Stone/Granite/Solid, Double Vanity, Bathroom - 3/4, Bathroom - With Shower Stall, Ceiling Fan(s), Vaulted Ceiling(s), Slider, Closet, Recessed Lighting, Bathroom, Sun Room, Bonus Room, Game Room, Den, Internet Available - Broadband, Internet Available - Unknown
Heating Forced Air, Baseboard, Natural Gas
Cooling Central Air
Flooring Tile, Carpet, Hardwood, Flooring - Stone/Ceramic Tile, Flooring - Wall to Wall Carpet, Flooring - Engineered Hardwood
Fireplaces Number 1
Fireplaces Type Family Room
Appliance Water Heater, Oven, Dishwasher, Disposal, Microwave, Range, Refrigerator, Washer, Dryer, Range Hood
Laundry Flooring - Stone/Ceramic Tile, Sink, Second Floor
Exterior
Exterior Feature Porch, Deck, Pool - Inground, Rain Gutters, Hot Tub/Spa, Storage, Professional Landscaping, Sprinkler System, Screens, Fenced Yard
Garage Spaces 2.0
Fence Fenced
Pool In Ground
Community Features Shopping, Tennis Court(s), Walk/Jog Trails, Golf, Medical Facility, Bike Path, Conservation Area, Highway Access
Utilities Available for Gas Range, Generator Connection
Roof Type Shingle
Total Parking Spaces 6
Garage Yes
Private Pool true
Building
Lot Description Wooded
Foundation Concrete Perimeter
Sewer Public Sewer
Water Public
Architectural Style Colonial
Schools
Elementary Schools South Row
Middle Schools Parker/Mccarthy
High Schools Chs
Others
Senior Community false
Acceptable Financing Contract
Listing Terms Contract
Read Less
Want to know what your home might be worth? Contact us for a FREE valuation!

Our team is ready to help you sell your home for the highest possible price ASAP
Bought with Andrei Mirza • Boston Suburbs Real Estate






