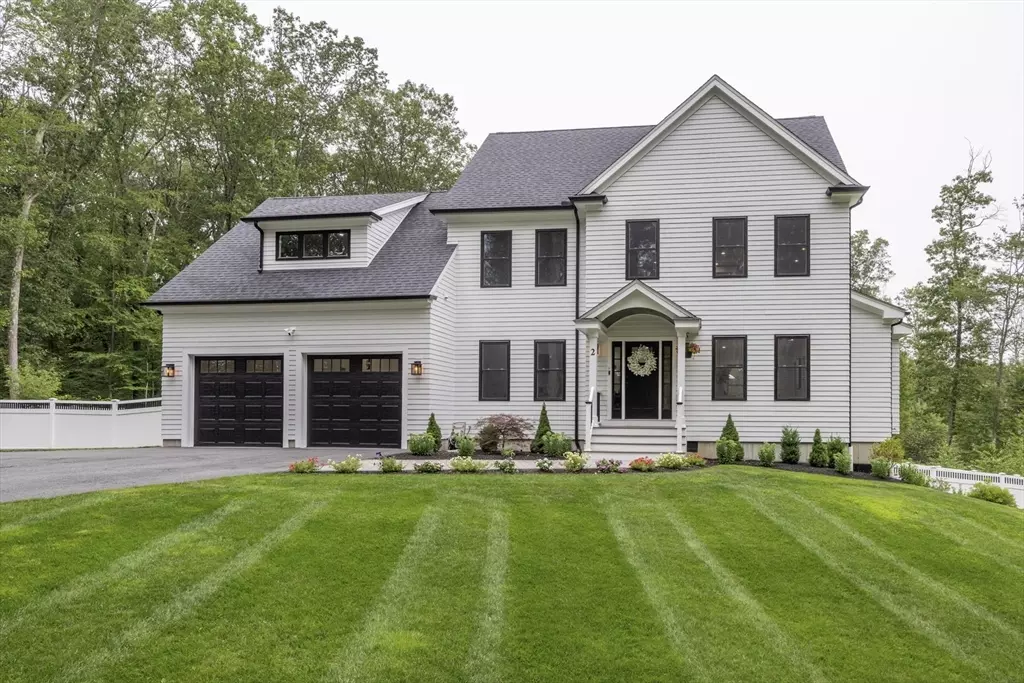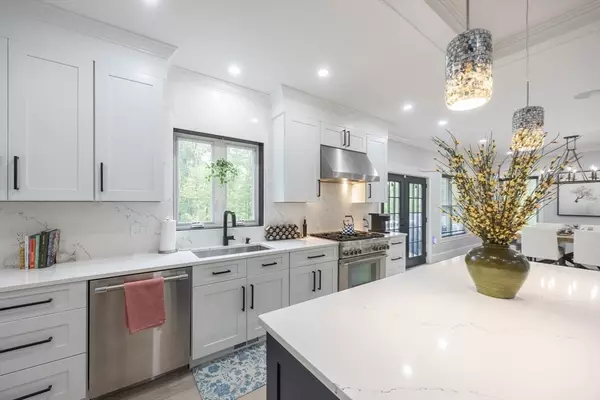$975,000
$989,000
1.4%For more information regarding the value of a property, please contact us for a free consultation.
2 Ledgestone Rd Douglas, MA 01516
3 Beds
2.5 Baths
2,834 SqFt
Key Details
Sold Price $975,000
Property Type Single Family Home
Sub Type Single Family Residence
Listing Status Sold
Purchase Type For Sale
Square Footage 2,834 sqft
Price per Sqft $344
MLS Listing ID 73416986
Sold Date 10/29/25
Style Colonial
Bedrooms 3
Full Baths 2
Half Baths 1
HOA Y/N false
Year Built 2022
Annual Tax Amount $10,997
Tax Year 2025
Lot Size 2.070 Acres
Acres 2.07
Property Sub-Type Single Family Residence
Property Description
Welcome to your dream home- a stunning 3 bed, 2.5 bath colonial of beautifully crafted living space nestled on 2.07 acres. You are welcomed with a circular driveway and custom stone light posts. Inside the home you are greeted by a center staircase, reserve maple floors, intricate crown molding, and tray ceilings that create a timeless and refined atmosphere. The kitchen features top-of-the-line Thermador appliances, custom cabinetry, and an open layout perfect for entertaining (the indoor and outdoor surround sound system sets the mood). Relax in the spacious primary suite with a huge walk in closet or take advantage of the finished room above the two-car garage (ideal as a home office, media room, or guest retreat). Each detail has been thoughtfully curated, from the custom wood blinds, irrigation system, fully fenced backyard, and hard water filtration system. Easy access for commuting to Boston, Providence, & Worcester. A perfect blend of classic design and modern comfort.
Location
State MA
County Worcester
Zoning RA
Direction NW Main Street to Ledgestone
Rooms
Basement Full, Walk-Out Access, Radon Remediation System, Concrete
Interior
Heating Forced Air, Propane
Cooling Central Air
Flooring Wood, Tile
Fireplaces Number 1
Appliance Water Heater, Range, Dishwasher, Disposal, Microwave, Refrigerator, Freezer, Washer, Dryer
Laundry Electric Dryer Hookup
Exterior
Exterior Feature Deck - Composite
Garage Spaces 2.0
Community Features Shopping, Park, Stable(s), Golf, Medical Facility, Bike Path, Conservation Area, Highway Access, Public School
Utilities Available for Gas Range, for Electric Dryer
Waterfront Description Lake/Pond
Roof Type Shingle
Total Parking Spaces 6
Garage Yes
Building
Lot Description Wooded, Gentle Sloping
Foundation Concrete Perimeter
Sewer Private Sewer
Water Public
Architectural Style Colonial
Others
Senior Community false
Read Less
Want to know what your home might be worth? Contact us for a FREE valuation!

Our team is ready to help you sell your home for the highest possible price ASAP
Bought with Jay Najarian • Benoit Real Estate Group ,LLC






