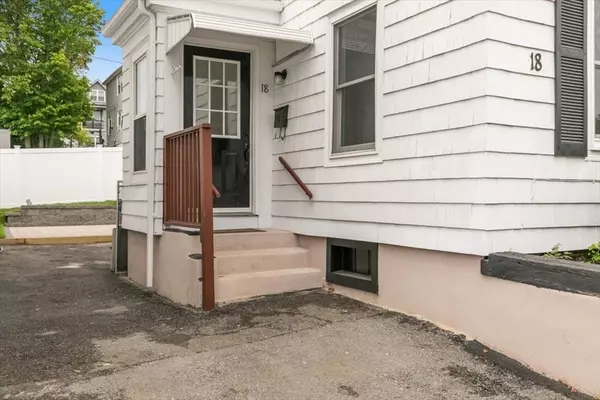$510,000
$522,900
2.5%For more information regarding the value of a property, please contact us for a free consultation.
18 Rantoul St Beverly, MA 01915
4 Beds
1 Bath
1,052 SqFt
Key Details
Sold Price $510,000
Property Type Single Family Home
Sub Type Single Family Residence
Listing Status Sold
Purchase Type For Sale
Square Footage 1,052 sqft
Price per Sqft $484
MLS Listing ID 73401024
Sold Date 10/30/25
Style Colonial
Bedrooms 4
Full Baths 1
HOA Y/N false
Year Built 1890
Annual Tax Amount $4,903
Tax Year 2025
Lot Size 1,742 Sqft
Acres 0.04
Property Sub-Type Single Family Residence
Property Description
Beautifully renovated from top to bottom, this three level home offers three levels of flexible living in a prime location near downtown Beverly, the MBTA, and the Salem line. Every detail has been thoughtfully updated, from the new vinyl wood floors and new carpet to the contemporary lighting and fresh paint. The brand-new eat-in kitchen shines with white shaker cabinets, granite countertops, and brand new appliances, while a new furnace/hot water combo provides peace of mind. With five additional rooms across three levels, the layout easily adapts to today's needs, whether you're creating multiple bedrooms, a home office, fitness space, or playroom. Outside, enjoy a private yard with fresh sod, deck, and patio that make entertaining easy. Off-street parking and additional permit-free on-street parking add convenience. Move right in and enjoy stylish updates, modern comfort, and unbeatable location, all at once.
Location
State MA
County Essex
Zoning CC
Direction Seven houses up from the corner of Cabot and Rantoul on the left. Sign on property
Rooms
Basement Full, Interior Entry, Concrete, Unfinished
Primary Bedroom Level Second
Dining Room Flooring - Vinyl, Chair Rail, Deck - Exterior, Exterior Access
Kitchen Flooring - Vinyl, Pantry, Exterior Access, Gas Stove, Lighting - Overhead
Interior
Heating Baseboard, Natural Gas
Cooling None
Flooring Vinyl, Carpet, Laminate
Appliance Range, Dishwasher, Microwave, Refrigerator
Laundry In Basement, Electric Dryer Hookup, Washer Hookup
Exterior
Exterior Feature Porch, Deck, Patio, Rain Gutters, Fenced Yard, Stone Wall
Fence Fenced/Enclosed, Fenced
Community Features Public Transportation, Shopping, Tennis Court(s), Park, Walk/Jog Trails, Golf, Medical Facility, Laundromat, Bike Path, Conservation Area, Highway Access, House of Worship, Marina, Private School, Public School, T-Station, University, Sidewalks
Utilities Available for Gas Range, for Gas Oven, for Electric Dryer, Washer Hookup
Waterfront Description Ocean,1/2 to 1 Mile To Beach,Beach Ownership(Public)
Roof Type Shingle
Total Parking Spaces 1
Garage No
Building
Lot Description Level
Foundation Block, Brick/Mortar
Sewer Public Sewer
Water Public
Architectural Style Colonial
Schools
High Schools Bhs
Others
Senior Community false
Read Less
Want to know what your home might be worth? Contact us for a FREE valuation!

Our team is ready to help you sell your home for the highest possible price ASAP
Bought with Willis and Smith Group • Keller Williams Realty Evolution






