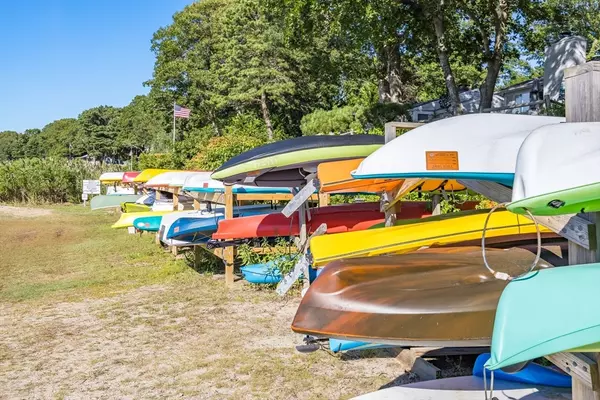$614,134
$625,000
1.7%For more information regarding the value of a property, please contact us for a free consultation.
27 Harborview Dr Falmouth, MA 02536
2 Beds
1 Bath
988 SqFt
Key Details
Sold Price $614,134
Property Type Single Family Home
Sub Type Single Family Residence
Listing Status Sold
Purchase Type For Sale
Square Footage 988 sqft
Price per Sqft $621
Subdivision Shorewood Beach
MLS Listing ID 73423807
Sold Date 10/30/25
Style Ranch
Bedrooms 2
Full Baths 1
HOA Fees $4/ann
HOA Y/N true
Year Built 1954
Annual Tax Amount $2,447
Tax Year 2025
Lot Size 7,405 Sqft
Acres 0.17
Property Sub-Type Single Family Residence
Property Description
Embrace coastal living at 27 Harborview Drive—a beautifully renovated single-level home in Shorewood Beach. Just steps from the private dock, enjoy kayaking, swimming, or soaking in the salt air. Inside, sunlight fills the open layout, anchored by a sleek quartz kitchen with island seating, roll-out pantry, and undercabinet lighting. A cozy gas fireplace warms the living room, perfect for quiet mornings or cool evenings. With two bedrooms, a full bath, and a flexible bonus room, there's space for work, guests, or creativity. Recent upgrades include a new roof, Harvey windows, and central air. Outside, entertain on the paver patio with firepit, rinse off at the outdoor shower, and store gear in the spacious shed. Lush gardens and mature landscaping complete the picture. Whether year-round or seasonal, this turnkey retreat offers charm, comfort, and Cape Cod magic.Close to a public marina, spectacular beaches, restaurants and downtown Falmouth. This is a must see!
Location
State MA
County Barnstable
Area East Falmouth
Zoning RC
Direction Route 28 to Shorewood Drive to LT on Harborview. #27 is on the RT hand side.
Rooms
Basement Crawl Space, Bulkhead
Primary Bedroom Level Main, First
Main Level Bedrooms 2
Kitchen Closet/Cabinets - Custom Built, Flooring - Vinyl, Countertops - Upgraded, Kitchen Island, Breakfast Bar / Nook, Cabinets - Upgraded, Exterior Access, Remodeled
Interior
Interior Features Home Office
Heating Forced Air, Natural Gas
Cooling Central Air
Flooring Vinyl, Flooring - Vinyl
Fireplaces Number 1
Fireplaces Type Living Room
Appliance Gas Water Heater, Water Heater, Range, Dishwasher, Refrigerator, Washer, Dryer
Laundry First Floor
Exterior
Exterior Feature Porch, Patio, Storage, Fenced Yard, Outdoor Shower
Fence Fenced/Enclosed, Fenced
Community Features Public Transportation, Shopping, Golf, House of Worship, Marina, Public School
Utilities Available for Gas Range
Waterfront Description 1/10 to 3/10 To Beach,Beach Ownership(Association)
Roof Type Shingle
Total Parking Spaces 3
Garage No
Building
Lot Description Level
Foundation Block
Sewer Private Sewer
Water Public
Architectural Style Ranch
Schools
Elementary Schools Teaticket
Middle Schools Morse Pond
High Schools Falmouth
Others
Senior Community false
Read Less
Want to know what your home might be worth? Contact us for a FREE valuation!

Our team is ready to help you sell your home for the highest possible price ASAP
Bought with Gina Palanza • Keller Williams Realty






