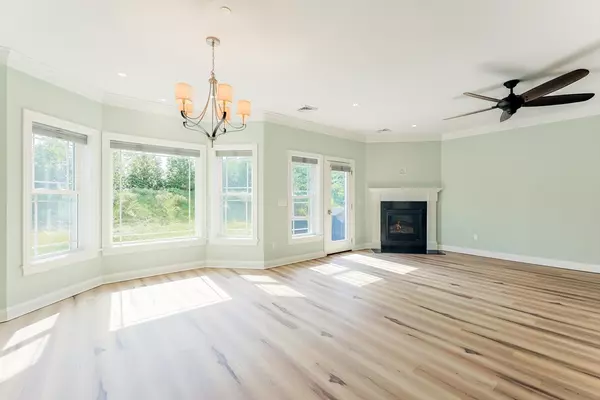$615,000
$639,900
3.9%For more information regarding the value of a property, please contact us for a free consultation.
20 Holt Street #G West Boylston, MA 01583
2 Beds
2 Baths
2,148 SqFt
Key Details
Sold Price $615,000
Property Type Condo
Sub Type Condominium
Listing Status Sold
Purchase Type For Sale
Square Footage 2,148 sqft
Price per Sqft $286
MLS Listing ID 73432497
Sold Date 10/29/25
Bedrooms 2
Full Baths 2
HOA Fees $400/mo
Year Built 2022
Annual Tax Amount $8,136
Tax Year 2025
Property Sub-Type Condominium
Property Description
Experience easy living in this beautiful 2BR, 2 Bath Condo offering a bright, open floor plan, single-level living, and high-end finishes throughout. Luxury vinyl tile flooring adds style and durability across the entire home, while sun-drenched rooms create a warm, inviting atmosphere. The spacious kitchen features quartz countertops, stainless steel appliances, and ample cabinetry, designed for effortless entertaining. Step outside to your private patio complete with a fire pit and gas line and grill- ideal for relaxing evenings. The primary suite is a serene retreat, offering a generous walk-in closet with attic access and bath with double vanity, premium tile finishes, and a frameless glass shower. A generously sized second bedroom and a versatile 3rd room with elegant French doors- perfect as an office, den, or guest space- offer flexibility. Abundant storage throughout and thoughtful details make this truly move-in ready. Book your private showing today!
Location
State MA
County Worcester
Zoning R
Direction Take Route 12 N to Holt Street
Rooms
Basement N
Primary Bedroom Level First
Dining Room Flooring - Vinyl, Window(s) - Bay/Bow/Box, Breakfast Bar / Nook, Open Floorplan, Recessed Lighting
Kitchen Flooring - Vinyl, Window(s) - Picture, Dining Area, Countertops - Stone/Granite/Solid, Countertops - Upgraded, Kitchen Island, Breakfast Bar / Nook, Cabinets - Upgraded, Open Floorplan, Recessed Lighting, Stainless Steel Appliances, Gas Stove, Lighting - Pendant, Crown Molding
Interior
Interior Features Lighting - Overhead, Office, Central Vacuum, Internet Available - Broadband
Heating Forced Air, Natural Gas
Cooling Central Air
Flooring Tile, Vinyl, Carpet
Fireplaces Number 1
Fireplaces Type Kitchen, Living Room
Appliance Range, Dishwasher, Disposal, Microwave, Refrigerator, Washer, Dryer, Vacuum System, Plumbed For Ice Maker
Laundry Flooring - Vinyl, Cabinets - Upgraded, Gas Dryer Hookup, Washer Hookup, Lighting - Overhead, Sink, First Floor, In Unit
Exterior
Exterior Feature Outdoor Gas Grill Hookup, Patio, Screens, Rain Gutters, Professional Landscaping
Garage Spaces 2.0
Community Features Shopping, Park, Walk/Jog Trails, Golf, Bike Path, Public School
Utilities Available for Gas Range, for Gas Oven, for Gas Dryer, Washer Hookup, Icemaker Connection, Outdoor Gas Grill Hookup
Roof Type Shingle
Total Parking Spaces 4
Garage Yes
Building
Story 1
Sewer Public Sewer
Water Public
Others
Pets Allowed Yes
Senior Community false
Read Less
Want to know what your home might be worth? Contact us for a FREE valuation!

Our team is ready to help you sell your home for the highest possible price ASAP
Bought with Laura Virzi Estaphan • RE/MAX Executive Realty






