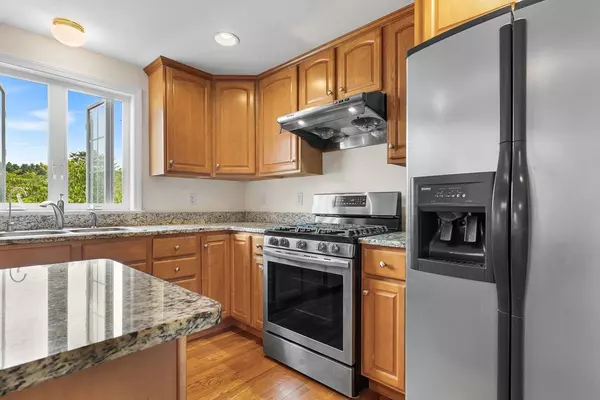$810,000
$789,900
2.5%For more information regarding the value of a property, please contact us for a free consultation.
70 Loring Ave Boxborough, MA 01719
3 Beds
2.5 Baths
2,745 SqFt
Key Details
Sold Price $810,000
Property Type Single Family Home
Sub Type Single Family Residence
Listing Status Sold
Purchase Type For Sale
Square Footage 2,745 sqft
Price per Sqft $295
Subdivision Boxborough Meadow
MLS Listing ID 73428583
Sold Date 10/29/25
Style Colonial
Bedrooms 3
Full Baths 2
Half Baths 1
HOA Fees $349/mo
HOA Y/N true
Year Built 2002
Annual Tax Amount $10,908
Tax Year 2025
Lot Size 6,969 Sqft
Acres 0.16
Property Sub-Type Single Family Residence
Property Description
Nestled at the end of a quiet cul-de-sac, this young colonial is a serene retreat that backs up to a tranquil landscape of woodlands and wetlands. The first floor offers an open-concept layout with gleaming hardwood floors, a formal living and dining room, and a family room anchored by a central fireplace. The heart of the home is a spacious kitchen featuring a work island, maple cabinetry, and granite countertops, which extend into the bathrooms. A fantastic finished basement with recessed lighting expands the living space. The second level includes a versatile sitting area, two bedrooms, and a primary suite. Outside, a new patio and large yard are perfect for relaxation, offering gorgeous, ever-changing views of the open land. The location is incredibly convenient, just a short distance on sidewalks to Blanchard Elementary, BCC. A shuttle bus stop is also a stone's throw away, providing a quick ride to the commuter rail, offering easy car-independent access to Acton and Cambridge.
Location
State MA
County Middlesex
Zoning B
Direction Massachusetts Avenue to Loring Avenue
Rooms
Family Room Flooring - Hardwood
Basement Full, Finished, Interior Entry, Bulkhead, Slab
Primary Bedroom Level Second
Dining Room Flooring - Hardwood
Kitchen Flooring - Hardwood
Interior
Interior Features Great Room, Sitting Room, Central Vacuum
Heating Forced Air, Natural Gas
Cooling Central Air
Flooring Laminate, Flooring - Wall to Wall Carpet
Fireplaces Number 1
Fireplaces Type Family Room
Appliance Gas Water Heater, Range, Dishwasher, Microwave, Refrigerator, Washer, Dryer, Vacuum System, Range Hood, Oven
Laundry Electric Dryer Hookup
Exterior
Exterior Feature Deck
Garage Spaces 1.0
Community Features Shopping, Pool, Tennis Court(s), Walk/Jog Trails, Stable(s), Golf, Medical Facility, Conservation Area, Highway Access, House of Worship, Public School, T-Station
Utilities Available for Gas Range, for Electric Dryer
Roof Type Shingle
Total Parking Spaces 3
Garage Yes
Building
Foundation Concrete Perimeter
Sewer Private Sewer
Water Private
Architectural Style Colonial
Schools
Elementary Schools Choice Of 6
Middle Schools R.J. Grey Jr.
High Schools Abrhs, 9-12
Others
Senior Community false
Read Less
Want to know what your home might be worth? Contact us for a FREE valuation!

Our team is ready to help you sell your home for the highest possible price ASAP
Bought with Doreen Lewis • Redfin Corp.






