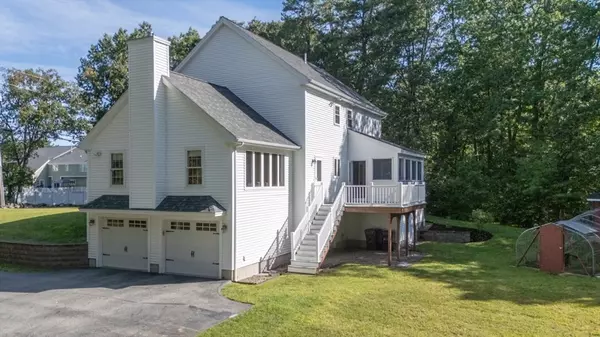$775,000
$784,900
1.3%For more information regarding the value of a property, please contact us for a free consultation.
1101 Methuen St Dracut, MA 01826
3 Beds
2.5 Baths
2,512 SqFt
Key Details
Sold Price $775,000
Property Type Single Family Home
Sub Type Single Family Residence
Listing Status Sold
Purchase Type For Sale
Square Footage 2,512 sqft
Price per Sqft $308
MLS Listing ID 73420425
Sold Date 10/28/25
Style Colonial
Bedrooms 3
Full Baths 2
Half Baths 1
HOA Y/N false
Year Built 2008
Annual Tax Amount $7,721
Tax Year 2025
Lot Size 1.040 Acres
Acres 1.04
Property Sub-Type Single Family Residence
Property Description
Meticulously maintained colonial in desirable East Dracut, set on a private acre lot. The first floor features gleaming hardwoods, elegant crown molding & a beautiful kitchen providing a large center island, upgraded cabinetry, and a spacious walk-in pantry. The vaulted family room offers warmth with a wood stove, while a vaulted screened-in porch with a wood ceiling provides serene views of the private wooded backyard—perfect for relaxing or entertaining. On the second floor you'll find a convenient second-floor laundry, a primary suite offering a large walk-in closet & full bathroom with 2 sinks & plenty of storage and a walk-up third-floor attic ready to be finished for added living space. A two-car garage, thoughtful design, and abundant natural light complete this home. All in a prime commuter location with easy access to major routes, schools, and recreation.
Location
State MA
County Middlesex
Zoning R3
Direction GPS to 1101 Methuen Street
Rooms
Family Room Vaulted Ceiling(s), Flooring - Hardwood
Basement Garage Access, Concrete, Unfinished
Primary Bedroom Level Second
Dining Room Flooring - Hardwood, Chair Rail, Crown Molding
Kitchen Flooring - Vinyl, Dining Area, Pantry, Kitchen Island, Cabinets - Upgraded, Deck - Exterior, Exterior Access, Recessed Lighting
Interior
Interior Features Ceiling Fan(s), Vaulted Ceiling(s), Walk-up Attic
Heating Baseboard, Natural Gas
Cooling Window Unit(s)
Flooring Vinyl, Carpet, Hardwood
Fireplaces Number 1
Appliance Gas Water Heater, Range, Dishwasher, Microwave, Refrigerator
Laundry Washer Hookup, Second Floor
Exterior
Exterior Feature Porch - Screened, Deck - Vinyl, Rain Gutters, Sprinkler System, Gazebo
Garage Spaces 2.0
Roof Type Shingle
Total Parking Spaces 8
Garage Yes
Building
Lot Description Wooded
Foundation Concrete Perimeter
Sewer Public Sewer
Water Public
Architectural Style Colonial
Schools
Elementary Schools Campbell Elementary School
Middle Schools Richardson Middle School
High Schools Dracut Senior High School
Others
Senior Community false
Read Less
Want to know what your home might be worth? Contact us for a FREE valuation!

Our team is ready to help you sell your home for the highest possible price ASAP
Bought with Jonathan Abreu • eXp Realty






