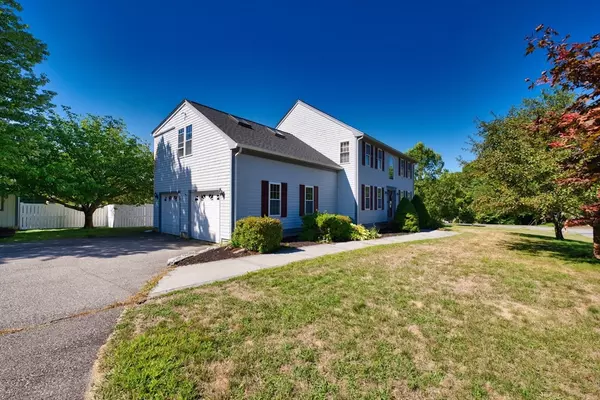$780,000
$799,900
2.5%For more information regarding the value of a property, please contact us for a free consultation.
52 Pershing Ave Acushnet, MA 02743
4 Beds
2.5 Baths
3,046 SqFt
Key Details
Sold Price $780,000
Property Type Single Family Home
Sub Type Single Family Residence
Listing Status Sold
Purchase Type For Sale
Square Footage 3,046 sqft
Price per Sqft $256
MLS Listing ID 73419209
Sold Date 10/28/25
Style Colonial
Bedrooms 4
Full Baths 2
Half Baths 1
HOA Y/N false
Year Built 2000
Annual Tax Amount $7,119
Tax Year 2025
Lot Size 0.690 Acres
Acres 0.69
Property Sub-Type Single Family Residence
Property Description
ASSUMABLE VA LOAN FOR QUALIFIED BUYERS AT 2.75%! This stunning Colonial offers over 3000 sf of living area and a host of recent updates including a new roof (2020), hot water heater (2022), central a/c heat pump and heating system (2023). The first floor features a spacious kitchen with a large island, perfect for gatherings, granite countertops and newer stainless steel appliances. A formal dining room, inviting living room, half bath with laundry and a convenient pantry complete the main level. Upstairs, the primary suite boasts cathedral ceilings, a walk in closet and private bath. Two additional generously sized bedrooms and huge bonus room above two stall garage offer plenty of flexibility for today's lifestyle. The partially finished basement provides even more space, ideal for entertaining, crafts or storage. Nestled on a corner lot in a desirable neighborhood, this home combines comfort, style and function. AN ADDED BENEFIT ARE SELLER OWNED SOLAR PANELS!!
Location
State MA
County Bristol
Zoning 1.0
Direction Main St to Pershing Ave.
Rooms
Basement Full, Partially Finished, Interior Entry, Bulkhead
Primary Bedroom Level Second
Dining Room Flooring - Hardwood
Kitchen Flooring - Hardwood, Pantry, Countertops - Stone/Granite/Solid, Kitchen Island, Slider
Interior
Heating Baseboard, Heat Pump, Oil
Cooling Central Air, Heat Pump
Flooring Wood, Tile
Appliance Oven, Dishwasher, Microwave, Range, Refrigerator
Laundry Bathroom - Half, First Floor
Exterior
Exterior Feature Deck, Rain Gutters, Storage, Sprinkler System
Garage Spaces 2.0
Community Features Golf, Medical Facility, House of Worship, Private School, Public School
Utilities Available for Electric Range
Roof Type Shingle
Total Parking Spaces 8
Garage Yes
Building
Lot Description Corner Lot
Foundation Concrete Perimeter
Sewer Inspection Required for Sale
Water Public
Architectural Style Colonial
Others
Senior Community false
Read Less
Want to know what your home might be worth? Contact us for a FREE valuation!

Our team is ready to help you sell your home for the highest possible price ASAP
Bought with Brandan Burke • Amaral & Associates RE






