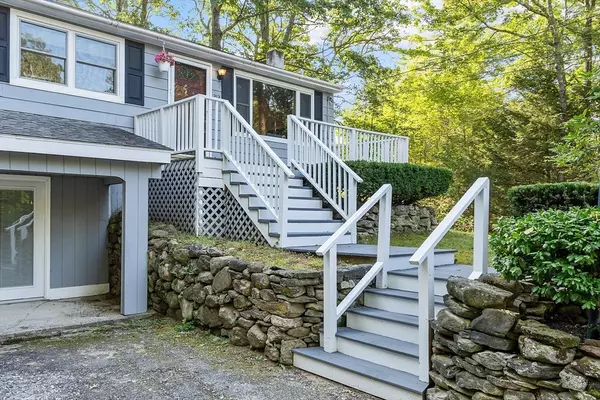$370,000
$365,000
1.4%For more information regarding the value of a property, please contact us for a free consultation.
212 Woodlawn Rd Athol, MA 01331
3 Beds
1 Bath
1,764 SqFt
Key Details
Sold Price $370,000
Property Type Single Family Home
Sub Type Single Family Residence
Listing Status Sold
Purchase Type For Sale
Square Footage 1,764 sqft
Price per Sqft $209
MLS Listing ID 73432233
Sold Date 10/27/25
Style Ranch
Bedrooms 3
Full Baths 1
HOA Y/N false
Year Built 1975
Annual Tax Amount $3,607
Tax Year 2025
Lot Size 0.630 Acres
Acres 0.63
Property Sub-Type Single Family Residence
Property Description
Beautifully updated & perfectly located, this 3-bedroom ranch offers the best of both comfort and convenience—just minutes from Route 32, Route 202, and under 2 miles to the New England Equestrian Center of Athol! You're also less than 1 mile from Ellinwood Country Club—ideal for golf lovers or anyone seeking peaceful country living with modern access. Inside, you'll find fresh paint throughout, durable vinyl flooring, and an inviting layout that blends everyday function with stylish finishes. The partially finished lower level is a standout feature-plus two sets of French doors that fill the space with natural light and provide walk-out access—perfect for a home office, guest suite, playroom or convert to a private primary suite or in-law setup. With its blend of move-in ready upgrades and proximity to outdoor recreation, this home is the perfect place to put down roots. Near trails, town amenities & all that North Quabbin has to offer!
Location
State MA
County Worcester
Zoning RC
Direction Main Street> Petersham Rd> Woodlawn Rd
Rooms
Basement Full, Partially Finished, Walk-Out Access, Interior Entry
Primary Bedroom Level Main, First
Main Level Bedrooms 3
Kitchen Flooring - Vinyl, Breakfast Bar / Nook, Exterior Access, Lighting - Overhead
Interior
Interior Features Bonus Room, Internet Available - Unknown
Heating Electric Baseboard, Electric
Cooling None
Flooring Vinyl, Flooring - Vinyl
Appliance Electric Water Heater, Range, Dishwasher, Refrigerator, Washer, Dryer
Laundry Electric Dryer Hookup, Washer Hookup, Lighting - Overhead, In Basement
Exterior
Exterior Feature Porch, Rain Gutters, Screens
Community Features Public Transportation, Shopping, Park, Walk/Jog Trails, Stable(s), Golf, Medical Facility, Laundromat, Bike Path, Conservation Area, Highway Access, House of Worship, Public School
Utilities Available for Electric Range, for Electric Dryer, Washer Hookup
Roof Type Shingle
Total Parking Spaces 6
Garage No
Building
Lot Description Wooded, Cleared, Level
Foundation Concrete Perimeter
Sewer Private Sewer
Water Public
Architectural Style Ranch
Schools
Elementary Schools Arms
Middle Schools Aces
High Schools Aarsd
Others
Senior Community false
Read Less
Want to know what your home might be worth? Contact us for a FREE valuation!

Our team is ready to help you sell your home for the highest possible price ASAP
Bought with Kristen Dodge • LAER Realty Partners






