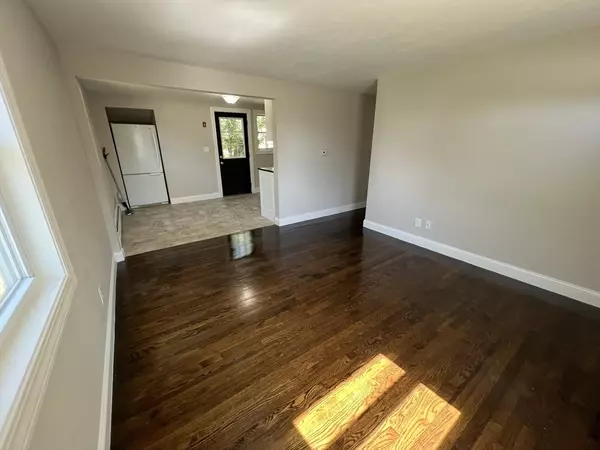$385,000
$399,900
3.7%For more information regarding the value of a property, please contact us for a free consultation.
47 Donna St Brockton, MA 02302
3 Beds
1 Bath
807 SqFt
Key Details
Sold Price $385,000
Property Type Single Family Home
Sub Type Single Family Residence
Listing Status Sold
Purchase Type For Sale
Square Footage 807 sqft
Price per Sqft $477
MLS Listing ID 73420523
Sold Date 10/24/25
Style Ranch
Bedrooms 3
Full Baths 1
HOA Y/N false
Year Built 1956
Annual Tax Amount $4,437
Tax Year 2025
Lot Size 10,890 Sqft
Acres 0.25
Property Sub-Type Single Family Residence
Property Description
This quintessential ranch on Brockton's desirable east side is truly move-in ready and waiting for its new owner! Thoughtfully updated, the home blends timeless charm with today's modern conveniences. Step inside to a beautifully renovated eat-in kitchen boasting gleaming granite countertops, a stylish tile backsplash, and durable tile flooring, refinished hardwood floors. Outside, the freshly landscaped yard enhances curb appeal, while the newly sealed driveway offers both functionality and a clean, polished look. Perfect for first-time buyers, those looking to downsize, or anyone seeking the ease of single-level living, this home is as versatile as it is inviting.Ideally located near schools, shopping, and major commuter routes, you'll enjoy both comfort and convenience in one package. Don't miss your chance—at this price, it won't last long. Schedule your private showing today!
Location
State MA
County Plymouth
Zoning R1C
Direction GPS
Rooms
Basement Full, Crawl Space
Primary Bedroom Level First
Kitchen Flooring - Stone/Ceramic Tile, Dining Area, Countertops - Stone/Granite/Solid, Countertops - Upgraded, Cabinets - Upgraded, Open Floorplan, Remodeled
Interior
Heating Baseboard, Oil
Cooling Window Unit(s)
Flooring Tile, Carpet, Hardwood
Appliance Tankless Water Heater, Range, Refrigerator
Laundry Electric Dryer Hookup
Exterior
Exterior Feature Deck, Storage
Community Features Public Transportation, Shopping, Pool, Tennis Court(s), Park, Medical Facility, Laundromat, Highway Access, Public School, T-Station
Utilities Available for Electric Dryer
Roof Type Shingle
Total Parking Spaces 2
Garage No
Building
Lot Description Wooded
Foundation Concrete Perimeter, Block
Sewer Public Sewer
Water Public
Architectural Style Ranch
Others
Senior Community false
Read Less
Want to know what your home might be worth? Contact us for a FREE valuation!

Our team is ready to help you sell your home for the highest possible price ASAP
Bought with CJ Jean-Louis • Keller Williams Elite






