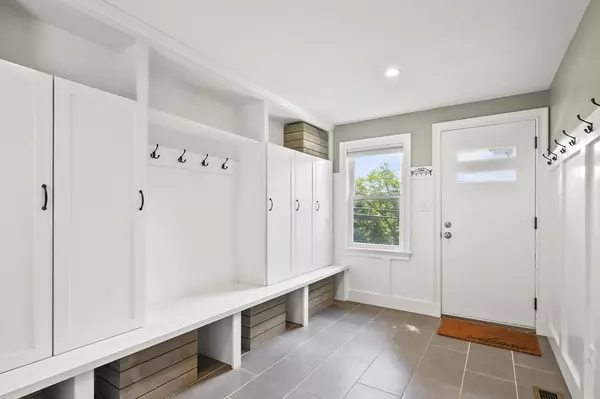$542,500
$525,000
3.3%For more information regarding the value of a property, please contact us for a free consultation.
331 Providence Road Grafton, MA 01560
3 Beds
2 Baths
1,470 SqFt
Key Details
Sold Price $542,500
Property Type Single Family Home
Sub Type Single Family Residence
Listing Status Sold
Purchase Type For Sale
Square Footage 1,470 sqft
Price per Sqft $369
MLS Listing ID 73428706
Sold Date 10/24/25
Style Ranch
Bedrooms 3
Full Baths 2
HOA Y/N false
Year Built 1960
Annual Tax Amount $7,480
Tax Year 2025
Lot Size 1.200 Acres
Acres 1.2
Property Sub-Type Single Family Residence
Property Description
Welcome to your new home! This beautifully maintained ranch located in sought-after Grafton is what you've been waiting for! Set on a private 1.2-acre lot, this home blends modern style w everyday comfort. A spacious mudroom w built-ins keeps life organized, while gleaming hardwoods throughout lead you to a chef's dream kitchen w quartz counters, SS appliances, gas range & center island. Host dinners in the elegant dining rm w built-in china cabinet & wainscoting, then unwind in the sun-soaked living rm w pellet stove & picture window. The primary suite offers a spa-like feel w an oversized tile shower, while 2 add'l BRs share the 2nd full BA. Enjoy central AC, garage parking for 1, a full basement w lots of storage & stunning outdoor space featuring a large patio w fireplace—perfect for entertaining under the stars. Convenient to major routes, the Pike, the T commuter rail, Tufts, shopping & dining. A true Grafton gem ready to welcome you home! There is nothing to do except move in!
Location
State MA
County Worcester
Zoning OLI
Direction Worcester St. to Providence Rd.
Rooms
Basement Full, Interior Entry, Garage Access, Concrete, Unfinished
Primary Bedroom Level First
Dining Room Closet/Cabinets - Custom Built, Flooring - Hardwood
Kitchen Flooring - Hardwood, Countertops - Stone/Granite/Solid, Kitchen Island, Breakfast Bar / Nook, Recessed Lighting, Stainless Steel Appliances, Gas Stove
Interior
Heating Forced Air, Natural Gas
Cooling Central Air
Flooring Tile, Hardwood
Fireplaces Number 1
Appliance Gas Water Heater, Water Heater, Range, Dishwasher, Microwave, Refrigerator, Range Hood
Laundry Electric Dryer Hookup, Gas Dryer Hookup, Washer Hookup, In Basement
Exterior
Exterior Feature Patio, Rain Gutters, Screens, Stone Wall
Garage Spaces 1.0
Community Features Shopping, Park, Walk/Jog Trails, Stable(s), Golf, Conservation Area, Highway Access, House of Worship, Public School, T-Station
Utilities Available for Gas Range, for Gas Dryer, for Electric Dryer, Washer Hookup, Generator Connection
Roof Type Shingle
Total Parking Spaces 5
Garage Yes
Building
Lot Description Cleared, Gentle Sloping, Level
Foundation Concrete Perimeter
Sewer Public Sewer
Water Public
Architectural Style Ranch
Others
Senior Community false
Read Less
Want to know what your home might be worth? Contact us for a FREE valuation!

Our team is ready to help you sell your home for the highest possible price ASAP
Bought with We Close Deals Team • Lamacchia Realty, Inc.






