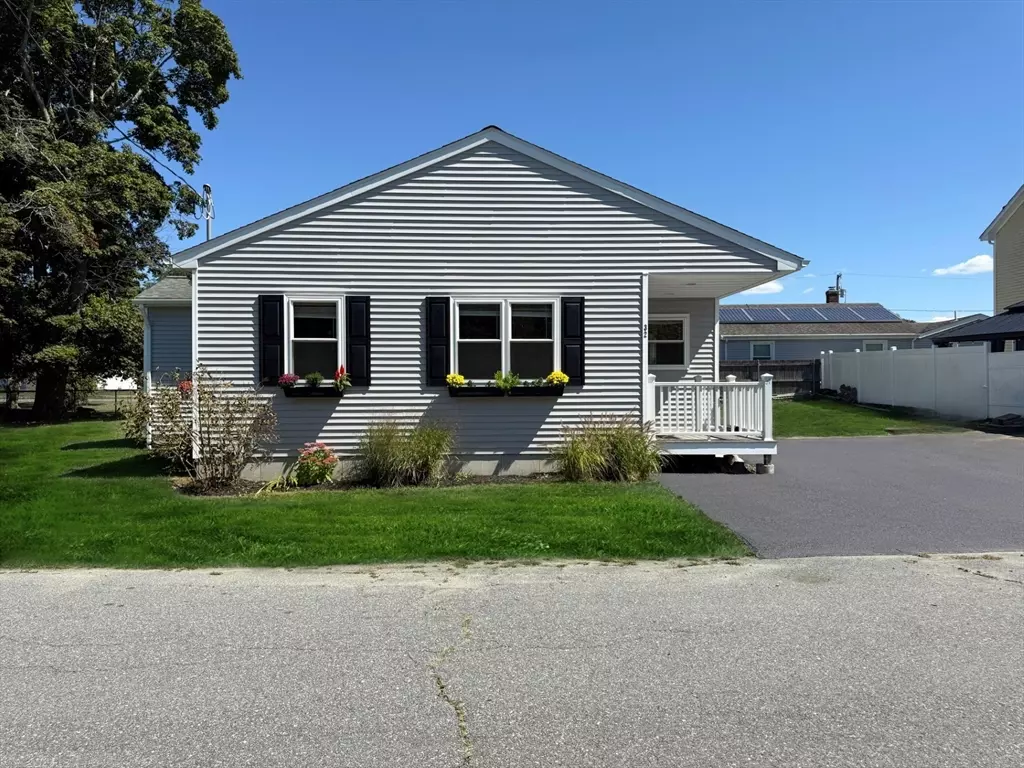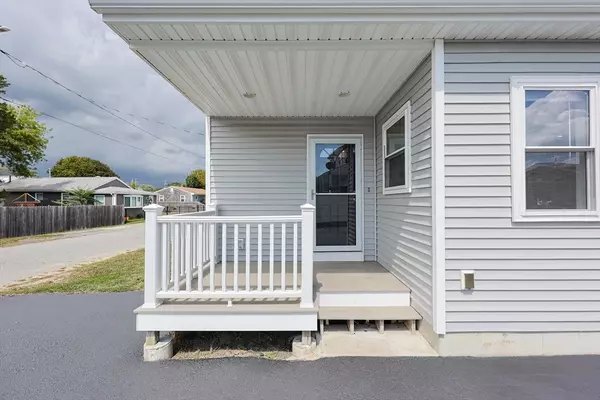$510,000
$499,900
2.0%For more information regarding the value of a property, please contact us for a free consultation.
32 Veranda Ave Swansea, MA 02777
2 Beds
2 Baths
1,639 SqFt
Key Details
Sold Price $510,000
Property Type Single Family Home
Sub Type Single Family Residence
Listing Status Sold
Purchase Type For Sale
Square Footage 1,639 sqft
Price per Sqft $311
MLS Listing ID 73424368
Sold Date 10/20/25
Style Ranch
Bedrooms 2
Full Baths 2
HOA Y/N false
Year Built 2018
Annual Tax Amount $5,500
Tax Year 2025
Lot Size 8,276 Sqft
Acres 0.19
Property Sub-Type Single Family Residence
Property Description
BUILT IN 2018, and only a short walk to Swansea's Town Beach, this modern 2-bedroom (expandable to 3 bedrooms) ranch offers exceptional versatility with septic capacity for 3 bedrooms and already permitted for a lower-level Accessory Dwelling Unit. The kitchen features stainless steel appliances, a central island, and granite countertops. Gleaming hardwood floors flow throughout, complementing two large full bathrooms, including a private en-suite off the master bedroom, which opens to the backyard via a sliding glass door. Laundry hook-ups conveniently located on the first floor. The oversized basement is partially finished, offering endless potential, with a building permit already secured for a 847 sq. ft. lower-level ADU. Additional highlights include on-demand hot water, a passing Title V septic system, exterior hot and cold water spigots and a bathroom electric hand dryer. Each generously sized bedroom and living space features TV recessed power and cable management boxes.
Location
State MA
County Bristol
Zoning RES
Direction Gardners Neck Rd to Ocean Grove Ave, left onto Veranda Avenue.
Rooms
Basement Full
Primary Bedroom Level Main, First
Main Level Bedrooms 2
Kitchen Closet, Flooring - Hardwood, Dining Area, Pantry, Countertops - Stone/Granite/Solid, Kitchen Island, Open Floorplan, Recessed Lighting, Stainless Steel Appliances, Lighting - Overhead
Interior
Interior Features Closet, Open Floorplan, Recessed Lighting, Lighting - Overhead, Bonus Room
Heating Forced Air
Cooling Central Air
Flooring Wood, Tile, Vinyl, Flooring - Vinyl
Appliance Gas Water Heater, Range, Microwave, Refrigerator, Plumbed For Ice Maker
Laundry Gas Dryer Hookup, Washer Hookup
Exterior
Exterior Feature Porch, Rain Gutters
Community Features Public Transportation, Shopping, Pool, Tennis Court(s), Park, Walk/Jog Trails, Stable(s), Golf, Medical Facility, Laundromat, Bike Path, Conservation Area, Highway Access, House of Worship, Marina, Public School, T-Station, University, Other
Utilities Available for Gas Range, for Gas Dryer, Washer Hookup, Icemaker Connection
Waterfront Description River,1 to 2 Mile To Beach,Beach Ownership(Public)
Roof Type Shingle
Total Parking Spaces 2
Garage No
Building
Lot Description Level
Foundation Concrete Perimeter
Sewer Private Sewer
Water Public
Architectural Style Ranch
Schools
Elementary Schools Gardner/Luther
Middle Schools Case Jr High
High Schools Case High
Others
Senior Community false
Acceptable Financing Contract
Listing Terms Contract
Read Less
Want to know what your home might be worth? Contact us for a FREE valuation!

Our team is ready to help you sell your home for the highest possible price ASAP
Bought with Jennifer A. Preston • Frank Smith Real Estate, Inc.






