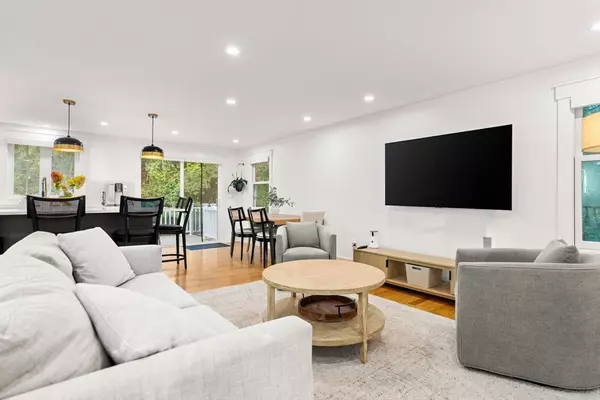$735,000
$775,000
5.2%For more information regarding the value of a property, please contact us for a free consultation.
43 Oregon Rd Ashland, MA 01721
3 Beds
3 Baths
1,803 SqFt
Key Details
Sold Price $735,000
Property Type Single Family Home
Sub Type Single Family Residence
Listing Status Sold
Purchase Type For Sale
Square Footage 1,803 sqft
Price per Sqft $407
MLS Listing ID 73428942
Sold Date 10/20/25
Style Ranch
Bedrooms 3
Full Baths 3
HOA Y/N false
Year Built 1963
Annual Tax Amount $8,315
Tax Year 2025
Lot Size 0.840 Acres
Acres 0.84
Property Sub-Type Single Family Residence
Property Description
ACCEPTED OFFER - OPEN HOUSE CANCELLED. Welcome to this stunning single-family home that was completely remodeled in 2023 and offers a perfect blend of modern luxury and comfort. The open-concept kitchen is a chef's dream, featuring granite counters, stainless steel appliances, designer fixtures, and a waterfall island. The main level features hardwood floors, custom window treatments, dimmer light switches, and more! The first floor primary bedroom has a stunning spa-inspired bathroom with a double sink and tiled shower. A generously sized guest bedroom and shared bathroom complete the main living level. The basement has a family room with a fireplace, a third bedroom, a versatile bonus room, and a full bathroom. The home sits on a spacious lot with a beautiful stone patio, deck, and storage shed. Newer forced air heating/cooling, electrical, plumbing, windows, siding, roof, pavement, and landscaping!
Location
State MA
County Middlesex
Zoning R1
Direction Salem End Road to Oregon Road
Rooms
Family Room Flooring - Vinyl, Window(s) - Bay/Bow/Box, Exterior Access, Open Floorplan, Recessed Lighting, Remodeled, Decorative Molding
Basement Full, Finished, Interior Entry
Primary Bedroom Level Main, First
Main Level Bedrooms 2
Dining Room Flooring - Hardwood, Deck - Exterior, Exterior Access, Open Floorplan, Recessed Lighting, Remodeled, Slider
Kitchen Closet/Cabinets - Custom Built, Flooring - Hardwood, Window(s) - Bay/Bow/Box, Dining Area, Countertops - Stone/Granite/Solid, Kitchen Island, Exterior Access, Open Floorplan, Recessed Lighting, Remodeled, Slider, Stainless Steel Appliances, Pot Filler Faucet, Gas Stove, Lighting - Pendant
Interior
Interior Features Open Floorplan, Recessed Lighting, Bonus Room
Heating Forced Air, Propane
Cooling Central Air
Flooring Vinyl, Hardwood, Flooring - Vinyl
Fireplaces Number 1
Fireplaces Type Family Room
Appliance Water Heater, Range, Dishwasher, Microwave, Refrigerator, Range Hood
Laundry In Basement, Electric Dryer Hookup, Washer Hookup
Exterior
Exterior Feature Deck - Composite, Patio, Storage
Community Features Shopping, Tennis Court(s), Walk/Jog Trails, Golf, Medical Facility, Laundromat, Conservation Area, Highway Access, House of Worship, Public School
Utilities Available for Gas Range, for Electric Dryer, Washer Hookup
Roof Type Shingle
Total Parking Spaces 6
Garage No
Building
Lot Description Cleared, Gentle Sloping, Level
Foundation Concrete Perimeter
Sewer Private Sewer
Water Public
Architectural Style Ranch
Others
Senior Community false
Read Less
Want to know what your home might be worth? Contact us for a FREE valuation!

Our team is ready to help you sell your home for the highest possible price ASAP
Bought with Masha Senderovich • Keller Williams Realty






