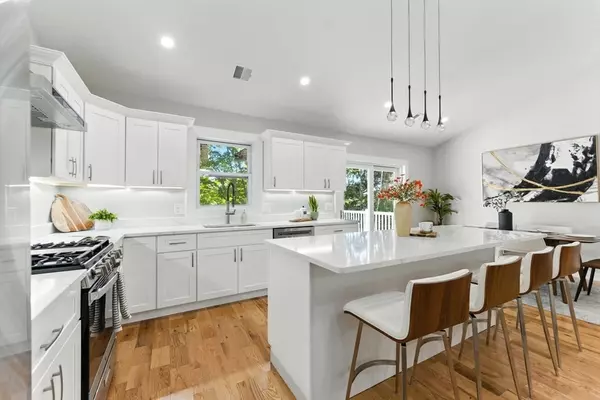$590,000
$550,000
7.3%For more information regarding the value of a property, please contact us for a free consultation.
21 Hospital Hill Rd Gardner, MA 01440
3 Beds
2.5 Baths
1,984 SqFt
Key Details
Sold Price $590,000
Property Type Single Family Home
Sub Type Single Family Residence
Listing Status Sold
Purchase Type For Sale
Square Footage 1,984 sqft
Price per Sqft $297
MLS Listing ID 73426710
Sold Date 10/16/25
Style Ranch,Raised Ranch
Bedrooms 3
Full Baths 2
Half Baths 1
HOA Y/N false
Year Built 2019
Annual Tax Amount $3,029
Tax Year 2025
Lot Size 0.290 Acres
Acres 0.29
Property Sub-Type Single Family Residence
Property Description
Premium quality raised ranch offering just under 2,000 sq. ft. of thoughtfully designed living space. This home features 3 bedrooms, 2.5 bathrooms, an open-concept kitchen/dining/living area, spacious family room, and convenient single-level living. The lower level includes a 2-car garage and walkout basement with potential for an in-law suite or ADU. The kitchen showcases quartz countertops, a large island with built-in microwave, ample cabinetry, natural gas range, and stainless steel appliances. The primary suite offers a walk-in closet and quartz double vanity. Built to exceed expectations with cathedral ceilings, hardwood floors throughout, and top-of-the-line systems including new HVAC, ERV system, solar-ready setup, and EV charger conduit. Designed for modern living—brand new and move-in ready. Schedule your showing today!
Location
State MA
County Worcester
Zoning R1
Direction Use GPS. Temple St to Hospital Hill Rd.
Rooms
Family Room Cathedral Ceiling(s), Flooring - Hardwood
Basement Full, Walk-Out Access, Garage Access, Radon Remediation System
Primary Bedroom Level First
Dining Room Cathedral Ceiling(s), Flooring - Hardwood
Kitchen Cathedral Ceiling(s), Flooring - Hardwood
Interior
Interior Features Solar Tube(s), Finish - Cement Plaster, Finish - Sheetrock, Internet Available - Broadband
Heating Central, Forced Air, Natural Gas
Cooling Central Air
Flooring Hardwood
Appliance Gas Water Heater, Range, Dishwasher, Disposal, Microwave, Refrigerator, ENERGY STAR Qualified Refrigerator, Range Hood, Plumbed For Ice Maker
Laundry First Floor, Electric Dryer Hookup, Washer Hookup
Exterior
Exterior Feature Porch, Deck - Composite
Garage Spaces 2.0
Community Features Shopping, Park, Walk/Jog Trails, Golf, Medical Facility, Laundromat, Bike Path, Highway Access, House of Worship, Public School, University
Utilities Available for Gas Range, for Electric Dryer, Washer Hookup, Icemaker Connection
Roof Type Shingle
Total Parking Spaces 6
Garage Yes
Building
Lot Description Gentle Sloping
Foundation Concrete Perimeter
Sewer Public Sewer
Water Public
Architectural Style Ranch, Raised Ranch
Others
Senior Community false
Read Less
Want to know what your home might be worth? Contact us for a FREE valuation!

Our team is ready to help you sell your home for the highest possible price ASAP
Bought with Peter Kwende • Lamacchia Realty, Inc.






