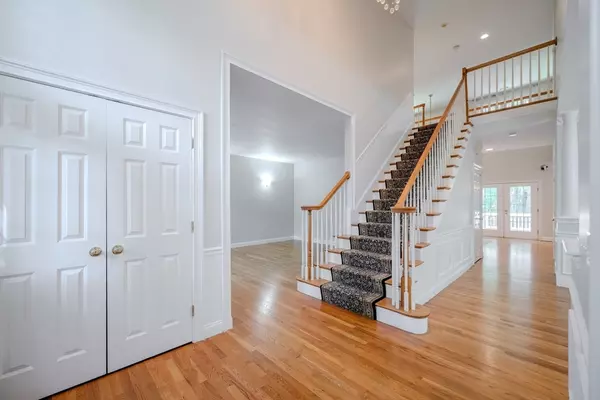$1,250,000
$1,250,000
For more information regarding the value of a property, please contact us for a free consultation.
118 Colonial Ridge Dr Boxborough, MA 01719
4 Beds
4.5 Baths
5,447 SqFt
Key Details
Sold Price $1,250,000
Property Type Single Family Home
Sub Type Single Family Residence
Listing Status Sold
Purchase Type For Sale
Square Footage 5,447 sqft
Price per Sqft $229
Subdivision Colonial Ridge Estates
MLS Listing ID 73406307
Sold Date 10/16/25
Style Colonial
Bedrooms 4
Full Baths 4
Half Baths 1
HOA Y/N false
Year Built 2000
Annual Tax Amount $19,152
Tax Year 2025
Lot Size 2.230 Acres
Acres 2.23
Property Sub-Type Single Family Residence
Property Description
*****Open Houses CANCELLED *** Seller accepted an offer ***This home just had a major Glow-Up! Fresh paint throughout, brand-new carpets on upper level, and a refreshed WOW kitchen make this 4-bedroom, 4.5-bath Colonial shine. Offering over 5,400 sq ft of beautifully designed living space, it blends elegance, comfort, and versatility. Enter through the grand foyer with a dramatic chandelier, leading to a stunning two-story great room filled with tons of natural light—an architectural highlight. The vaulted office provides the perfect spot to work or study. Upstairs, you'll find 3 spacious bedrooms plus a luxurious primary suite with spa-like bath and walk-in closet. The finished lower level is a standout, with its own entrance, full bath, kitchenette, and private bedroom—ideal for multi-generational living, long-term guests, or extended-stay options. Relax on the expansive wraparound deck and enjoy serene views.
Location
State MA
County Middlesex
Zoning AR
Direction Depot Rd to Davidson Rd to Osceola Dr to Colonial Ridge Dr, or from Acton take Littlefield Rd
Rooms
Family Room Cathedral Ceiling(s), Flooring - Hardwood, Balcony - Interior, Slider
Basement Full, Partially Finished, Walk-Out Access, Radon Remediation System
Primary Bedroom Level Second
Dining Room Flooring - Hardwood, Open Floorplan
Kitchen Flooring - Hardwood, Dining Area, Pantry, Countertops - Stone/Granite/Solid, Kitchen Island, Exterior Access, Open Floorplan, Slider, Stainless Steel Appliances
Interior
Interior Features Wet bar, Bathroom - 3/4, Bathroom - Half, Bonus Room, Bathroom, Exercise Room, Study, Office, Central Vacuum
Heating Forced Air, Natural Gas
Cooling Central Air
Flooring Tile, Carpet, Hardwood, Flooring - Wall to Wall Carpet, Flooring - Hardwood
Fireplaces Number 1
Fireplaces Type Family Room
Appliance Water Heater, Oven, Dishwasher, Microwave, Range, Refrigerator, Washer, Dryer, Wine Refrigerator, Range Hood, Water Softener, Wine Cooler
Laundry Flooring - Stone/Ceramic Tile, Sink, First Floor
Exterior
Exterior Feature Deck, Patio, Garden
Garage Spaces 3.0
Community Features Public Transportation, Shopping, Walk/Jog Trails, Golf, Conservation Area, Highway Access, Public School, T-Station
Utilities Available for Gas Range
View Y/N Yes
View Scenic View(s)
Roof Type Shingle
Total Parking Spaces 9
Garage Yes
Building
Lot Description Cul-De-Sac, Easements, Gentle Sloping
Foundation Concrete Perimeter
Sewer Private Sewer
Water Private
Architectural Style Colonial
Schools
Elementary Schools Choice Of 6
Middle Schools R.J. Grey Jr
High Schools Abrhs
Others
Senior Community false
Acceptable Financing Contract
Listing Terms Contract
Read Less
Want to know what your home might be worth? Contact us for a FREE valuation!

Our team is ready to help you sell your home for the highest possible price ASAP
Bought with Judy Savard • Keller Williams Realty-Merrimack






