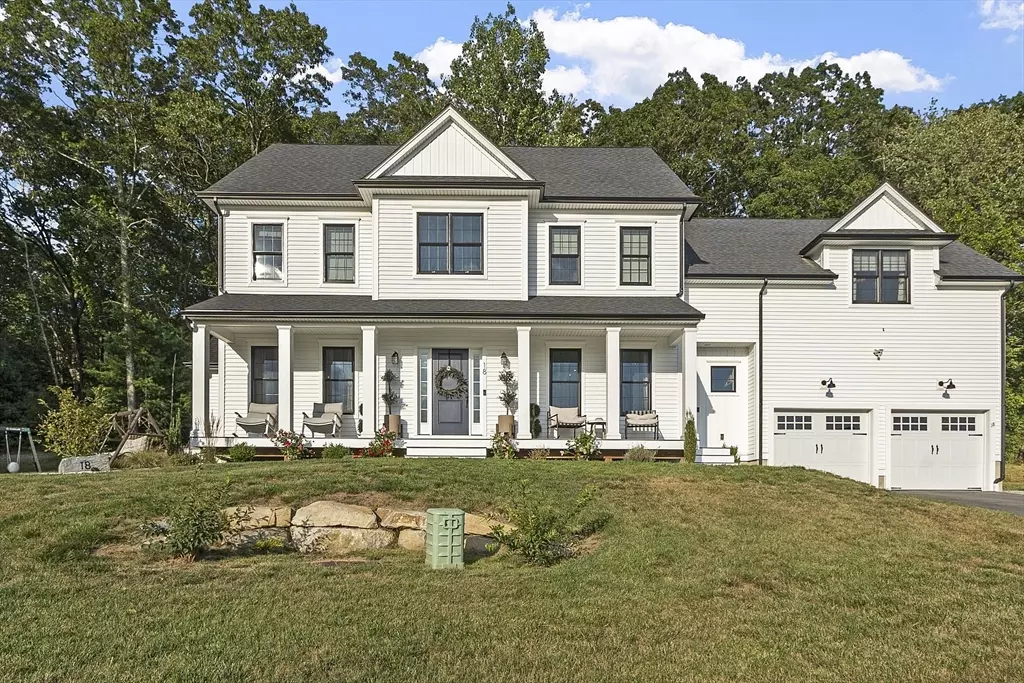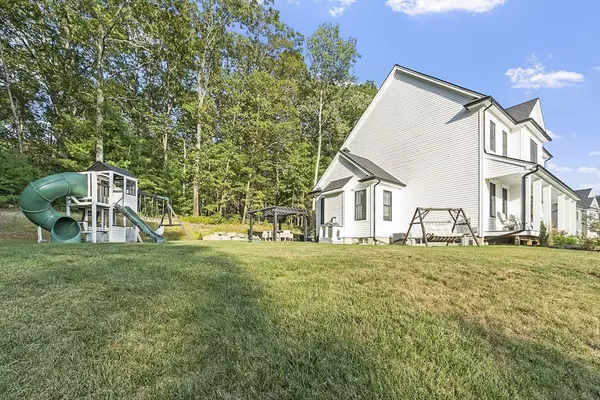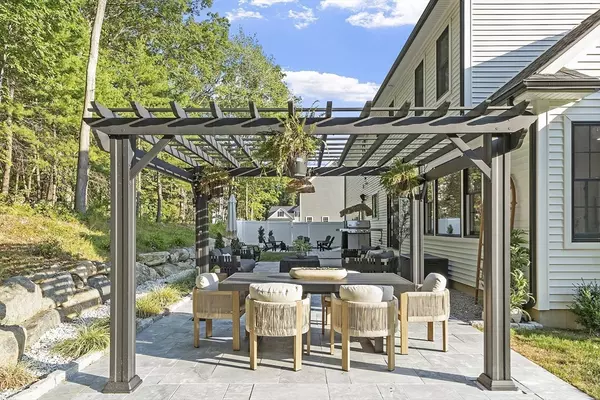$1,210,000
$1,295,000
6.6%For more information regarding the value of a property, please contact us for a free consultation.
18 Clearview Street Grafton, MA 01519
4 Beds
2.5 Baths
4,460 SqFt
Key Details
Sold Price $1,210,000
Property Type Single Family Home
Sub Type Single Family Residence
Listing Status Sold
Purchase Type For Sale
Square Footage 4,460 sqft
Price per Sqft $271
MLS Listing ID 73419752
Sold Date 10/16/25
Style Colonial
Bedrooms 4
Full Baths 2
Half Baths 1
HOA Y/N false
Year Built 2022
Annual Tax Amount $13,634
Tax Year 2025
Lot Size 1.010 Acres
Acres 1.01
Property Sub-Type Single Family Residence
Property Description
Your dream home awaits.......move-in ready in a highly desirable cul-de-sac with glorious views of sunsets over the Blackstone Valley! This like-new 4 br /2 1/2 bath nearly 4500 sq ft Colonial is loaded with extras including such amenities as state-of-the-art kitchen with range hood, tile backsplash and quartz counters, spacious mudroom, shiplap, crown moulding, and 1st floor office. The finished basement adds tremendous living space including a bar lounge with wine wall and dry bar, along with a family / playroom, and an exercise room. The backyard boasts a large bluestone patio including a custom pergola, wood-burning fire pit, and expansive seating areas flanked by speakers - perfect for entertaining! Tremendous backyard privacy are yours with the abutting acres of Town-owned wooded recreational area complete with walking trails. Centrally located near the Town Center with easy highway and train access. This property has it all with its location, privacy, and great neighborhood!
Location
State MA
County Worcester
Zoning R4
Direction From Town Common Rte 140, take North Street to left onto Clearview St
Rooms
Family Room Flooring - Laminate
Basement Full, Partially Finished, Interior Entry, Bulkhead, Radon Remediation System
Primary Bedroom Level Second
Dining Room Flooring - Wood
Kitchen Flooring - Wood
Interior
Interior Features Home Office, Mud Room, Exercise Room, Bonus Room
Heating Central, Forced Air, Electric, Propane
Cooling Central Air
Flooring Tile, Carpet, Hardwood, Engineered Hardwood, Flooring - Wood
Fireplaces Number 2
Appliance Water Heater, Tankless Water Heater, Range, Dishwasher, Disposal, Microwave, Refrigerator, Washer, Dryer, Plumbed For Ice Maker
Laundry Flooring - Stone/Ceramic Tile, Second Floor, Electric Dryer Hookup, Washer Hookup
Exterior
Exterior Feature Porch, Patio, Rain Gutters, Other
Garage Spaces 2.0
Community Features Public Transportation, Shopping, Walk/Jog Trails, Golf, Highway Access, House of Worship, Public School, T-Station
Utilities Available for Gas Range, for Electric Dryer, Washer Hookup, Icemaker Connection
Roof Type Shingle
Total Parking Spaces 6
Garage Yes
Building
Lot Description Cul-De-Sac, Easements, Underground Storage Tank, Cleared, Gentle Sloping
Foundation Concrete Perimeter
Sewer Public Sewer
Water Public
Architectural Style Colonial
Others
Senior Community false
Acceptable Financing Contract
Listing Terms Contract
Read Less
Want to know what your home might be worth? Contact us for a FREE valuation!

Our team is ready to help you sell your home for the highest possible price ASAP
Bought with Karen Mcdermott • Realty ONE Group Suburban Lifestyle






