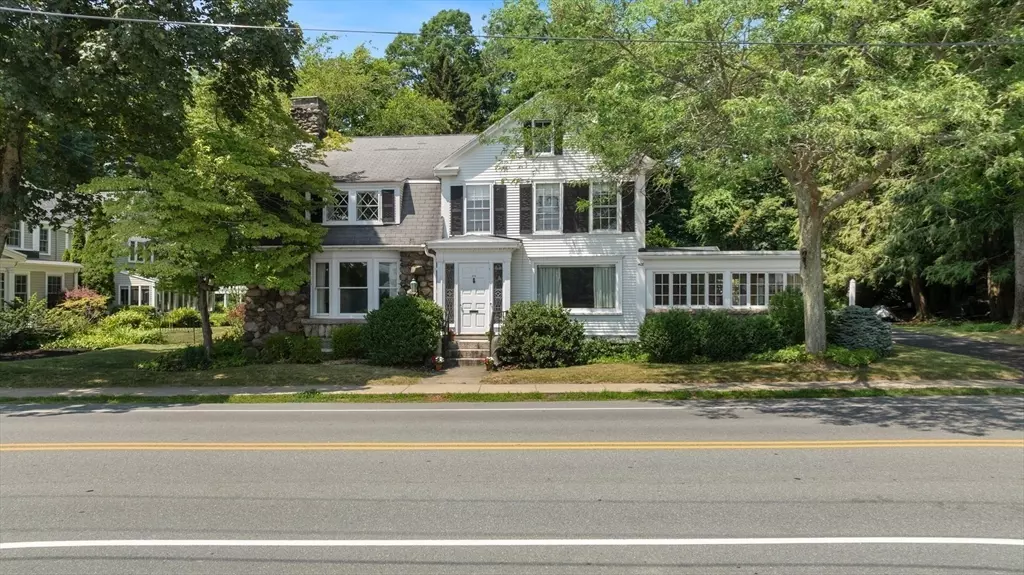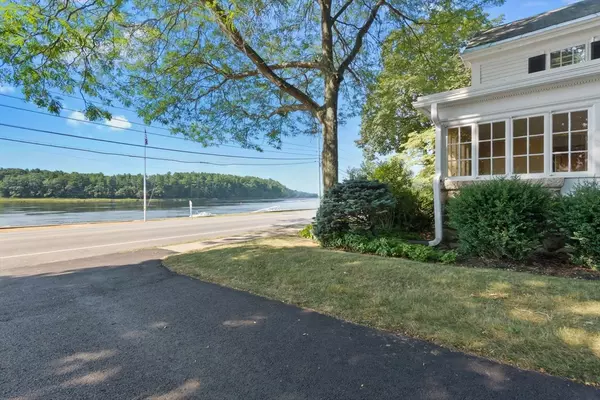$1,675,000
$1,780,000
5.9%For more information regarding the value of a property, please contact us for a free consultation.
406 Main St Amesbury, MA 01913
4 Beds
2.5 Baths
3,144 SqFt
Key Details
Sold Price $1,675,000
Property Type Single Family Home
Sub Type Single Family Residence
Listing Status Sold
Purchase Type For Sale
Square Footage 3,144 sqft
Price per Sqft $532
Subdivision Point Shore
MLS Listing ID 73411947
Sold Date 09/15/25
Style Colonial
Bedrooms 4
Full Baths 2
Half Baths 1
HOA Y/N false
Year Built 1850
Annual Tax Amount $17,471
Tax Year 2025
Lot Size 1.110 Acres
Acres 1.11
Property Sub-Type Single Family Residence
Property Description
Welcome to this iconic home nestled on the highly sought-after Point Shore, where classic elegance meets serene waterfront living. Rich in period details and character, this spacious residence offers stunning water views. Step inside to find a gracious living area perfect for entertaining or relaxing, a paneled den ideal for a home office or reading retreat. You will be surprised by many built ins and abundant storage. Enjoy tranquil mornings and sunset evenings on the charming three-season porch that overlooks the water, or retreat to the private pocket garden just off the kitchen—your own special space. Outside, the beautiful landscaped yard includes and an in-ground pool and mature plantings that provide both beauty and privacy. INCLUDED is your exclusive lot featuring private deep water dock and direct river access. Whether you're looking to preserve the home's historic charm or bring your own vision to life, this is truly a once in a lifetime opportunity.
Location
State MA
County Essex
Area Salisbury Point
Zoning R20
Direction gps
Rooms
Basement Full
Dining Room Closet/Cabinets - Custom Built, Flooring - Hardwood
Kitchen Flooring - Vinyl, Breakfast Bar / Nook, Exterior Access, Slider
Interior
Interior Features Closet/Cabinets - Custom Built, Walk-up Attic
Heating Baseboard, Oil, Fireplace(s)
Cooling Window Unit(s), Wall Unit(s)
Flooring Wood, Vinyl, Carpet, Hardwood, Flooring - Hardwood
Fireplaces Number 4
Fireplaces Type Dining Room, Living Room, Master Bedroom
Appliance Water Heater, Range, Refrigerator, Washer, Dryer
Exterior
Exterior Feature Porch - Enclosed, Patio, Pool - Inground, Garden
Garage Spaces 2.0
Pool In Ground
Community Features Shopping, Highway Access, House of Worship, Public School
Waterfront Description Waterfront,River,Dock/Mooring,Deep Water Access,Private
View Y/N Yes
View Scenic View(s)
Roof Type Shingle
Total Parking Spaces 6
Garage Yes
Private Pool true
Building
Foundation Concrete Perimeter, Stone
Sewer Public Sewer
Water Public, Private
Architectural Style Colonial
Others
Senior Community false
Read Less
Want to know what your home might be worth? Contact us for a FREE valuation!

Our team is ready to help you sell your home for the highest possible price ASAP
Bought with Lori-Ann Hogg • RE/MAX Bentley's






