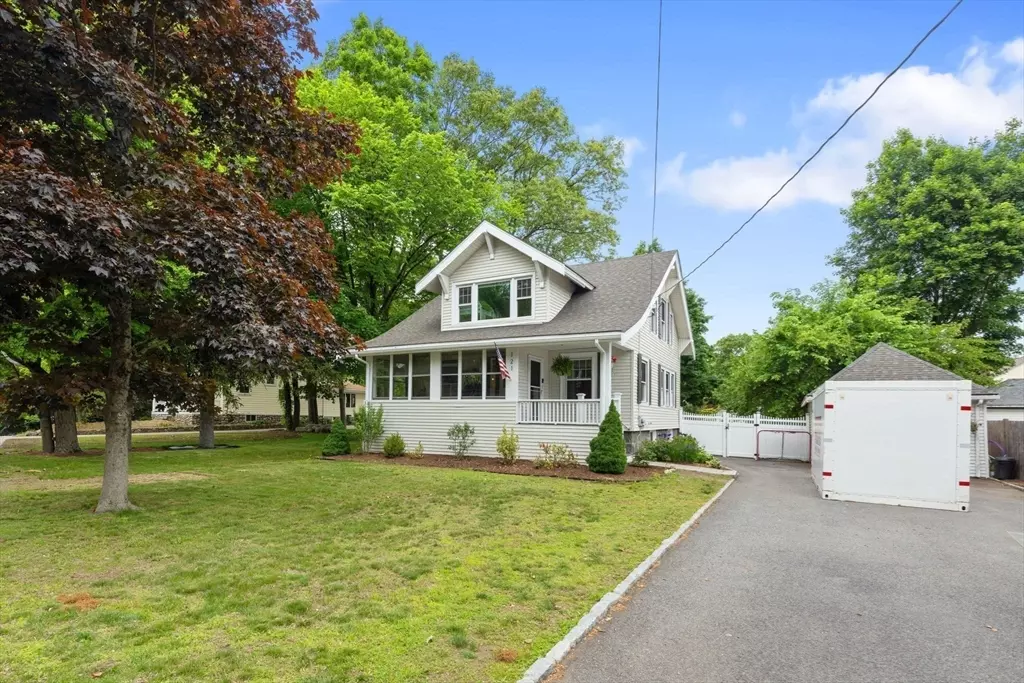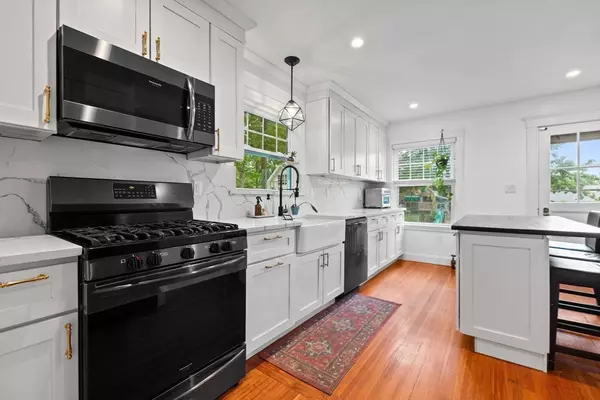$750,000
$675,000
11.1%For more information regarding the value of a property, please contact us for a free consultation.
121 West St Braintree, MA 02184
3 Beds
2.5 Baths
1,397 SqFt
Key Details
Sold Price $750,000
Property Type Single Family Home
Sub Type Single Family Residence
Listing Status Sold
Purchase Type For Sale
Square Footage 1,397 sqft
Price per Sqft $536
MLS Listing ID 73380549
Sold Date 09/11/25
Style Bungalow
Bedrooms 3
Full Baths 2
Half Baths 1
HOA Y/N false
Year Built 1900
Annual Tax Amount $6,186
Tax Year 2025
Lot Size 0.370 Acres
Acres 0.37
Property Sub-Type Single Family Residence
Property Description
OFFER DEADLINE MONDAY 6/2 at 5PM. Welcome to this adorable bungalow! Inside you will discover gleaming hardwood floors throughout and elegant molding that add timeless character to every room. The spacious living room centers around a charming wood-burning fireplace, perfect for cozy evenings at home. The updated kitchen is a chef's delight featuring stainless steel appliances, connects seamlessly to the formal dining room. A half bathroom completes this floor. Upstairs you will find 3 bedrooms and a generously sized, updated bathroom with a tub/shower for modern comfort. Enjoy versatility in the inviting 3-season porch bathed in natural light. A private back deck leads to the spacious fully fenced backyard surrounded by mature trees, offering privacy for relaxation or entertaining. With abundant natural light, a thoughtful layout, and classic-meets-modern touches throughout this home offers the perfect blend of comfort and style. Prime location close to Redline!
Location
State MA
County Norfolk
Zoning B
Direction See GPS
Rooms
Basement Full
Primary Bedroom Level Second
Dining Room Flooring - Hardwood, Lighting - Overhead
Kitchen Flooring - Hardwood, Balcony / Deck, Kitchen Island, Exterior Access, Stainless Steel Appliances, Gas Stove
Interior
Heating Natural Gas
Cooling Other
Flooring Tile, Hardwood
Fireplaces Number 1
Fireplaces Type Living Room
Laundry In Basement
Exterior
Exterior Feature Porch - Enclosed, Deck
Community Features Public Transportation, Shopping, Park, Walk/Jog Trails, Golf, Medical Facility, Conservation Area, Highway Access, House of Worship, Private School, Public School, T-Station
Total Parking Spaces 4
Garage No
Building
Foundation Other
Sewer Public Sewer
Water Public
Architectural Style Bungalow
Others
Senior Community false
Read Less
Want to know what your home might be worth? Contact us for a FREE valuation!

Our team is ready to help you sell your home for the highest possible price ASAP
Bought with Kyle Pernock • Keller Williams Elite






