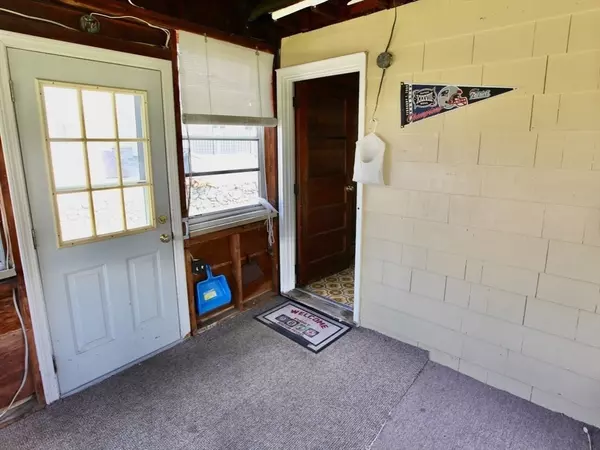$515,000
$525,000
1.9%For more information regarding the value of a property, please contact us for a free consultation.
58 Crescent Avenue Stoughton, MA 02027
4 Beds
1.5 Baths
1,576 SqFt
Key Details
Sold Price $515,000
Property Type Single Family Home
Sub Type Single Family Residence
Listing Status Sold
Purchase Type For Sale
Square Footage 1,576 sqft
Price per Sqft $326
MLS Listing ID 73387807
Sold Date 09/11/25
Style Cape
Bedrooms 4
Full Baths 1
Half Baths 1
HOA Y/N false
Year Built 1954
Annual Tax Amount $5,946
Tax Year 2025
Lot Size 7,405 Sqft
Acres 0.17
Property Sub-Type Single Family Residence
Property Description
DISCOVER THE POTENTIAL OF THIS CHARMING 4 BEDROOM CAPE STYLE HOME. IT OFFERS FIRST-TIME BUYERS AND/OR DOWNSIZERS AN OPPORTUNITY TO CREATE THEIR IDEAL RESIDENCE WITH JUST A LITTLE BIT OF LOVE. THE FIRST FLOOR OFFERS THE KITCHEN, FIREPLACED LIVING ROOM, TWO BEDROOMS AND A FULL BATH. UPSTAIRS YOU'LL FIND A HALF BATH AND TWO COZY BEDROOMS EACH CONTAINING A VANITY SINK IN THE ROOM. THE PARTIALLY FINISHED BASEMENT PROVIDES POTENTIAL FOR EXTRA LIVING SPACE ALONG WITH AMPLE STORAGE AS WELL AS WASHER/DRYER HOOK-UPS. ENJOY THE THREE-SEASON PORCH IDEAL FOR RELAXING WITH MORNING COFFEE OR UNWINDING IN THE EVENING. THIS HOME IS CONVENIENT TO RESTAURANTS, SHOPPING, MAJOR HIGHWAYS AND WALKING DISTANCE TO THE TRAIN STATION. ALL SHOWINGS BEGIN AT THE OPEN HOUSE(S). PLEASE SEE FIRM REMARKS. WELCOME HOME!!
Location
State MA
County Norfolk
Zoning RES
Direction Please use GPS
Rooms
Basement Partially Finished, Bulkhead
Primary Bedroom Level First
Kitchen Flooring - Vinyl
Interior
Interior Features Bonus Room
Heating Natural Gas
Cooling None
Flooring Vinyl, Carpet, Hardwood, Flooring - Wall to Wall Carpet
Fireplaces Number 1
Fireplaces Type Living Room
Appliance Gas Water Heater, Range
Laundry In Basement
Exterior
Exterior Feature Rain Gutters
Community Features Public Transportation, Shopping, Tennis Court(s), Park, Golf, Laundromat, Highway Access, House of Worship, Public School
Utilities Available for Electric Range
Total Parking Spaces 2
Garage No
Building
Lot Description Other
Foundation Concrete Perimeter
Sewer Private Sewer
Water Public
Architectural Style Cape
Schools
Elementary Schools Gibbons
Middle Schools O'Donnell
High Schools Stoughton High
Others
Senior Community false
Read Less
Want to know what your home might be worth? Contact us for a FREE valuation!

Our team is ready to help you sell your home for the highest possible price ASAP
Bought with Eric Franszen • Century 21 Marathon






