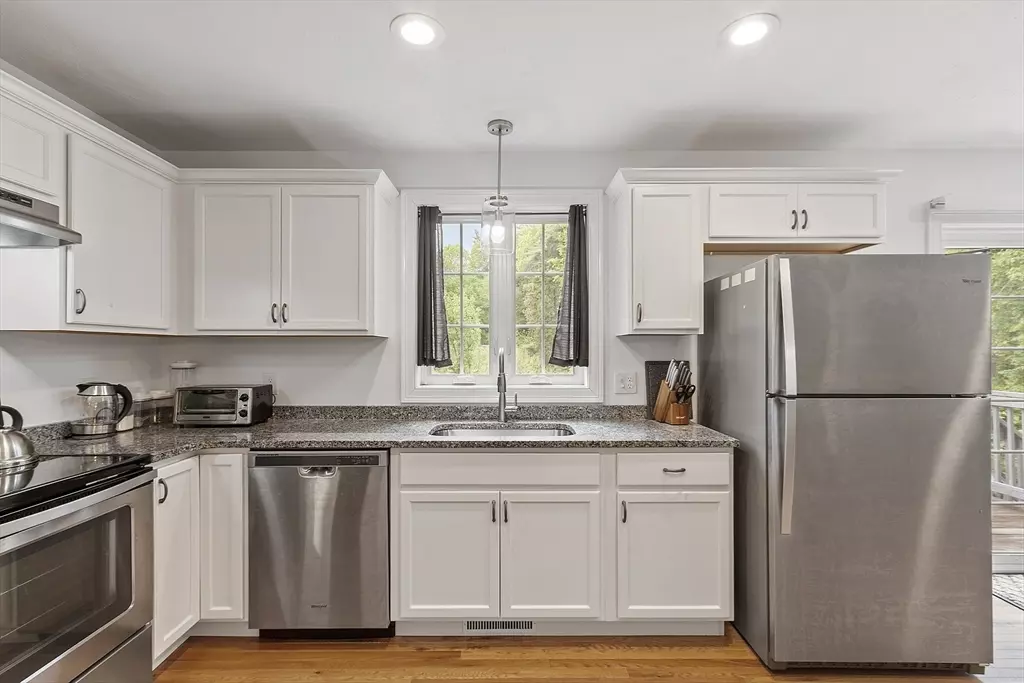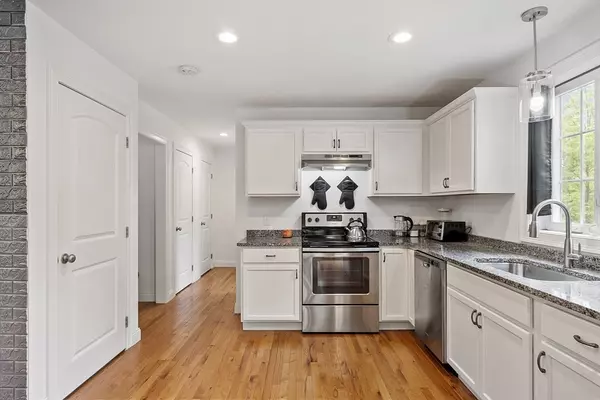$430,000
$429,900
For more information regarding the value of a property, please contact us for a free consultation.
70 Ashburnham Hill Rd Fitchburg, MA 01420
3 Beds
1.5 Baths
1,344 SqFt
Key Details
Sold Price $430,000
Property Type Single Family Home
Sub Type Single Family Residence
Listing Status Sold
Purchase Type For Sale
Square Footage 1,344 sqft
Price per Sqft $319
MLS Listing ID 73379654
Sold Date 09/05/25
Style Cape
Bedrooms 3
Full Baths 1
Half Baths 1
HOA Y/N false
Year Built 2018
Annual Tax Amount $6,042
Tax Year 2025
Lot Size 0.510 Acres
Acres 0.51
Property Sub-Type Single Family Residence
Property Description
Built in 2018, this thoughtfully designed 3-bedroom, 1.5-bath Cape offers the perfect blend of space, style, and functionality. You'll love the open-concept layout that seamlessly connects the living room, dining area, and kitchen—ideal for both everyday living and entertaining. A versatile bonus room on the first floor makes a great home office, playroom, or creative space. Enjoy the ease of first-floor laundry and a convenient half bath, along with hardwood flooring throughout. Step out from the dining area onto your private back deck—perfect for summer gatherings or a peaceful morning coffee. Upstairs, the spacious main bedroom features two walk-in closets, while two additional bedrooms and a full bath complete the second floor—all with hardwood floors for a polished finish. The full basement provides plenty of storage or room to grow. Beautifully maintained, this home checks all the boxes! Showing begin now!
Location
State MA
County Worcester
Zoning RA
Direction Rte 12 to Wallace Rd, West St to Ashburnham Hill Rd \"or\" Main St to Ashburnham Hill Rd
Rooms
Basement Full, Walk-Out Access, Sump Pump, Concrete
Primary Bedroom Level Second
Dining Room Flooring - Hardwood, Balcony / Deck, Recessed Lighting, Slider
Kitchen Flooring - Hardwood, Pantry, Countertops - Stone/Granite/Solid, Recessed Lighting, Stainless Steel Appliances
Interior
Interior Features Study
Heating Forced Air, Natural Gas
Cooling None
Flooring Flooring - Hardwood
Appliance Water Heater, Range, Dishwasher, Refrigerator, Washer, Dryer
Laundry Flooring - Hardwood, First Floor
Exterior
Exterior Feature Deck - Wood, Rain Gutters
Roof Type Shingle
Total Parking Spaces 3
Garage No
Building
Lot Description Sloped
Foundation Concrete Perimeter
Sewer Public Sewer
Water Public
Architectural Style Cape
Others
Senior Community false
Read Less
Want to know what your home might be worth? Contact us for a FREE valuation!

Our team is ready to help you sell your home for the highest possible price ASAP
Bought with Sam Kiwanuka • Cameron Real Estate Group






