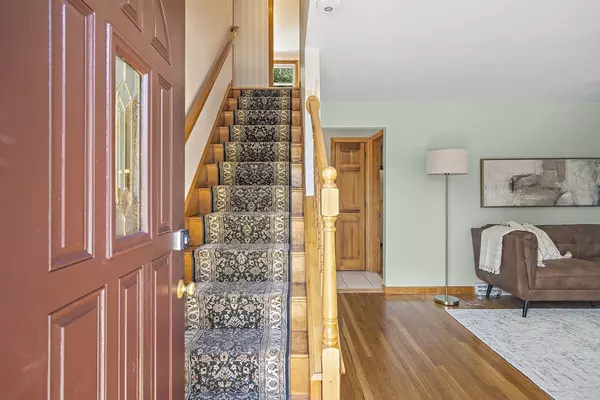$675,000
$659,900
2.3%For more information regarding the value of a property, please contact us for a free consultation.
51 Oakwood Ave Billerica, MA 01821
4 Beds
2.5 Baths
1,900 SqFt
Key Details
Sold Price $675,000
Property Type Single Family Home
Sub Type Single Family Residence
Listing Status Sold
Purchase Type For Sale
Square Footage 1,900 sqft
Price per Sqft $355
MLS Listing ID 73407844
Sold Date 08/29/25
Style Cape
Bedrooms 4
Full Baths 2
Half Baths 1
HOA Y/N false
Year Built 1967
Annual Tax Amount $6,222
Tax Year 2025
Lot Size 0.260 Acres
Acres 0.26
Property Sub-Type Single Family Residence
Property Description
Welcome to this spacious 4-bedroom, 3-bath Cape in desirable Billerica! This home offers a flexible layout with a main-floor primary bedroom, hardwood floors, and sunny eat-in kitchen with peninsula and garden window. Enjoy the dining room, living room, and full bath all on the main level. Upstairs you'll find 3 additional bedrooms. The finished walk-out basement features a large family room, full bath, and wood stove—perfect for cozy gatherings. Outside, relax in the fenced yard with firepit, playset, shed, and side deck off the kitchen. Two driveways and a 2-car garage with extra storage make this home practical and convenient. Recent updates include a brand-new roof (June 2025) and low-maintenance vinyl siding. Located walking distance to the Dutile School plus easy access to Rt 3 and 495, and just minutes from top-rated local restaurants.
Location
State MA
County Middlesex
Zoning 1
Direction Bridle to Oakwood Ave.
Rooms
Family Room Wood / Coal / Pellet Stove, Flooring - Vinyl, Exterior Access
Basement Full, Finished, Interior Entry
Primary Bedroom Level Main, First
Main Level Bedrooms 1
Dining Room Closet, Flooring - Hardwood
Kitchen Flooring - Stone/Ceramic Tile, Dining Area, Breakfast Bar / Nook, Exterior Access
Interior
Heating Baseboard, Natural Gas
Cooling Central Air
Flooring Tile, Carpet, Laminate, Hardwood
Fireplaces Number 1
Appliance Range, Dishwasher, Microwave, Refrigerator, Dryer, Wine Refrigerator, Water Softener
Laundry In Basement, Gas Dryer Hookup
Exterior
Exterior Feature Porch, Deck, Storage, Sprinkler System
Garage Spaces 2.0
Community Features Public Transportation, Shopping, Golf, Medical Facility, Laundromat, Bike Path, Highway Access, House of Worship, Public School
Utilities Available for Gas Range, for Gas Dryer
Roof Type Shingle
Total Parking Spaces 8
Garage Yes
Building
Lot Description Corner Lot, Level
Foundation Concrete Perimeter
Sewer Public Sewer
Water Public
Architectural Style Cape
Schools
Elementary Schools Dutile
Middle Schools Marshall
High Schools Bmhs/Shaw Tech
Others
Senior Community false
Read Less
Want to know what your home might be worth? Contact us for a FREE valuation!

Our team is ready to help you sell your home for the highest possible price ASAP
Bought with Diane LeBoeuf • Competitive Edge Real Estate Services





