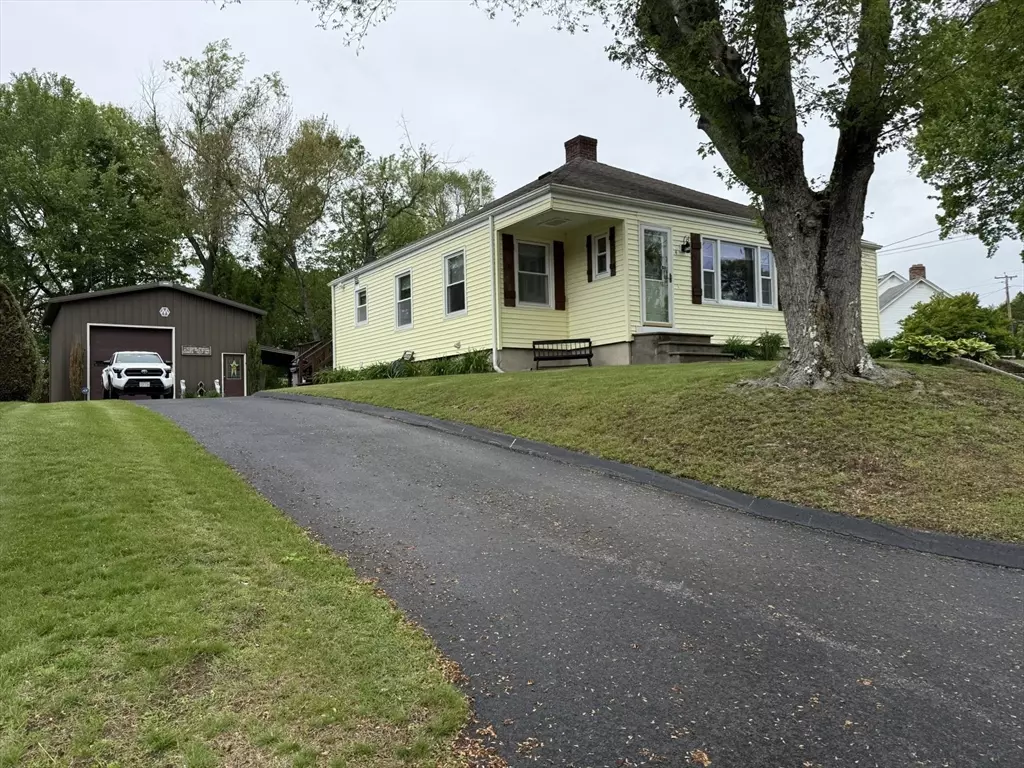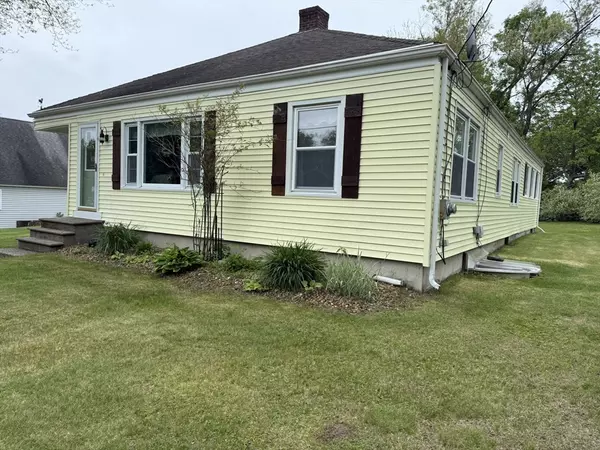$427,000
$435,000
1.8%For more information regarding the value of a property, please contact us for a free consultation.
4 Perryville Rd Webster, MA 01570
3 Beds
2 Baths
2,170 SqFt
Key Details
Sold Price $427,000
Property Type Single Family Home
Sub Type Single Family Residence
Listing Status Sold
Purchase Type For Sale
Square Footage 2,170 sqft
Price per Sqft $196
MLS Listing ID 73380238
Sold Date 07/31/25
Style Bungalow
Bedrooms 3
Full Baths 2
HOA Y/N false
Year Built 1950
Annual Tax Amount $4,426
Tax Year 2025
Lot Size 0.390 Acres
Acres 0.39
Property Sub-Type Single Family Residence
Property Description
Welcome Home :-) This Bungalow style Home is the One you have been waiting for! It's got that Cozy "I'm so Happy to be Home" Vibe! Move In Ready > It's got everything you need w/One Level Living. Step in from the Lg (12x14) rear deck to an updated Kitchen w/stainless appliances, Formal Dining Rm, Living Rm w/picture window & an (18x13) Great Rm that can be whatever you want it to be! 3+ BRS & full updated Bath w/Tub. This home offers a great floor plan w/classic hardwood floors, rounded archways, beadboard wood panel, custom built-in bookshelves, wood burning fireplace & more! Oh, did I mention? This home has a quality Owens-Corning finished basement system with 3 large LL rooms & a 2nd Full Bath w/Shower, a kitchen area w/cabinets & refrigerator (no range). To top it off, a Morton Barn Style Garage (24x24) w/open lean-to-roof. The property is well kept & has loads of character. It boasts a .39 acre cleared lot w/179' Rd Front!
Location
State MA
County Worcester
Zoning SFR-12
Direction Rt 395, Exit 1, Thompson Rd To Park/Klebart Ave To School St To Perryville
Rooms
Basement Full, Crawl Space, Partially Finished, Interior Entry, Sump Pump, Concrete, Unfinished
Primary Bedroom Level First
Dining Room Closet/Cabinets - Custom Built, Flooring - Hardwood, Lighting - Overhead, Archway
Kitchen Flooring - Stone/Ceramic Tile, Dining Area, Countertops - Stone/Granite/Solid, Deck - Exterior, Exterior Access, Remodeled, Stainless Steel Appliances, Lighting - Overhead, Archway, Beadboard
Interior
Interior Features Cathedral Ceiling(s), Ceiling Fan(s), Bathroom - Full, Walk-In Closet(s), Open Floorplan, Closet, Dining Area, Countertops - Upgraded, Cabinets - Upgraded, Great Room, Inlaw Apt., Foyer
Heating Baseboard, Electric Baseboard, Oil
Cooling Window Unit(s), None
Flooring Tile, Vinyl, Carpet, Hardwood, Flooring - Wall to Wall Carpet, Flooring - Vinyl, Flooring - Hardwood
Fireplaces Number 1
Fireplaces Type Living Room
Appliance Water Heater, Range, Dishwasher, Refrigerator, Range Hood
Laundry Electric Dryer Hookup, Washer Hookup, In Basement
Exterior
Exterior Feature Deck - Wood, Stone Wall
Garage Spaces 2.0
Community Features Shopping, Walk/Jog Trails, Medical Facility, Highway Access, House of Worship, Marina, Private School, Public School
Utilities Available for Electric Range, for Electric Oven, for Electric Dryer, Washer Hookup
Waterfront Description Lake/Pond,Beach Ownership(Public)
Roof Type Shingle
Total Parking Spaces 4
Garage Yes
Building
Lot Description Corner Lot, Cleared, Gentle Sloping, Level
Foundation Concrete Perimeter
Sewer Public Sewer
Water Public
Architectural Style Bungalow
Schools
Elementary Schools Public/Private
Middle Schools Public/Private
High Schools Bartlett Hs
Others
Senior Community false
Acceptable Financing Contract
Listing Terms Contract
Read Less
Want to know what your home might be worth? Contact us for a FREE valuation!

Our team is ready to help you sell your home for the highest possible price ASAP
Bought with Lou Gosselin • LAER Realty Partners





