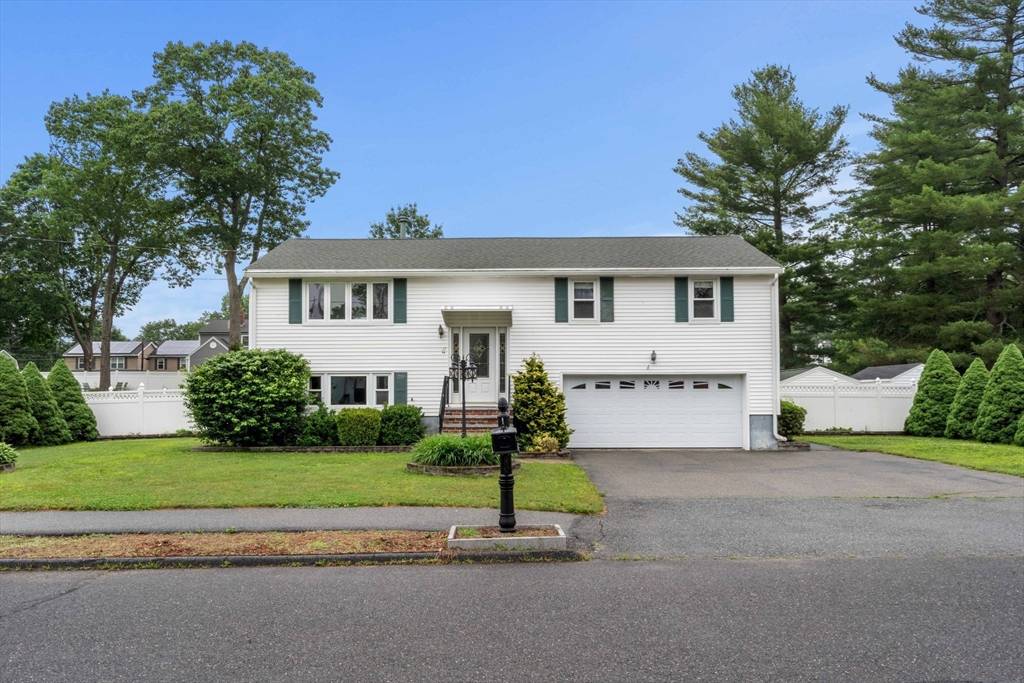$686,000
$675,000
1.6%For more information regarding the value of a property, please contact us for a free consultation.
17 Nolte Rd Billerica, MA 01821
3 Beds
1.5 Baths
1,656 SqFt
Key Details
Sold Price $686,000
Property Type Single Family Home
Sub Type Single Family Residence
Listing Status Sold
Purchase Type For Sale
Square Footage 1,656 sqft
Price per Sqft $414
MLS Listing ID 73389656
Sold Date 07/17/25
Style Split Entry
Bedrooms 3
Full Baths 1
Half Baths 1
HOA Y/N false
Year Built 1964
Annual Tax Amount $6,236
Tax Year 2025
Lot Size 0.370 Acres
Acres 0.37
Property Sub-Type Single Family Residence
Property Description
Extremely well-maintained home in a sought-after neighborhood setting! The traditional first-floor layout offers open-concept living, dining, and kitchen areas, creating a seamless and inviting flow. The living room includes built-in cabinetry and a large picture window that fills the space with natural light. The kitchen opens to a spacious four-season room featuring walls of windows overlooking the beautifully landscaped and fenced yard—perfect for enjoying every season. Three comfortable bedrooms share a tiled 3/4 bath off the hallway. Hardwood floors lie under the carpeting throughout the first floor, excluding the kitchen. The finished lower level offers a versatile family room, half bath, and a convenient laundry area. Step outside to a lovely deck for outdoor relaxation and entertaining. Additional highlights include a two-car attached garage, public water and sewer, natural gas, and a commuter-friendly location close to everything.
Location
State MA
County Middlesex
Zoning 1
Direction Use GPS sign on property
Rooms
Family Room Ceiling Fan(s), Flooring - Wall to Wall Carpet, Window(s) - Bay/Bow/Box
Basement Full, Partially Finished, Interior Entry
Primary Bedroom Level First
Dining Room Flooring - Hardwood, Flooring - Wall to Wall Carpet
Kitchen Flooring - Laminate, Gas Stove, Peninsula
Interior
Interior Features Slider, Sun Room
Heating Forced Air, Natural Gas
Cooling Central Air
Flooring Wood, Tile, Carpet, Flooring - Stone/Ceramic Tile
Appliance Gas Water Heater, Water Heater, Range, Dishwasher, Microwave, Refrigerator, Washer, Dryer
Laundry Flooring - Vinyl, Gas Dryer Hookup, Washer Hookup, In Basement
Exterior
Exterior Feature Deck - Composite, Rain Gutters, Storage, Sprinkler System, Fenced Yard
Garage Spaces 2.0
Fence Fenced/Enclosed, Fenced
Community Features Shopping, Pool, Park, Stable(s), Golf, Medical Facility, Laundromat, Highway Access, Public School, T-Station
Utilities Available for Gas Range, for Gas Oven, for Gas Dryer, Washer Hookup
Roof Type Shingle
Total Parking Spaces 4
Garage Yes
Building
Lot Description Cleared, Level
Foundation Concrete Perimeter
Sewer Public Sewer
Water Public
Architectural Style Split Entry
Others
Senior Community false
Read Less
Want to know what your home might be worth? Contact us for a FREE valuation!

Our team is ready to help you sell your home for the highest possible price ASAP
Bought with Team Tom Truong • eXp Realty





