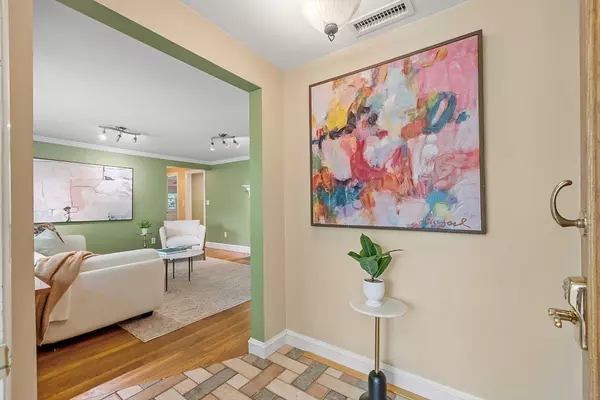$722,500
$679,000
6.4%For more information regarding the value of a property, please contact us for a free consultation.
73 Forest Rd Millis, MA 02054
3 Beds
2 Baths
1,956 SqFt
Key Details
Sold Price $722,500
Property Type Single Family Home
Sub Type Single Family Residence
Listing Status Sold
Purchase Type For Sale
Square Footage 1,956 sqft
Price per Sqft $369
MLS Listing ID 73386800
Sold Date 07/10/25
Style Ranch
Bedrooms 3
Full Baths 2
HOA Y/N false
Year Built 1956
Annual Tax Amount $8,354
Tax Year 2024
Lot Size 1.100 Acres
Acres 1.1
Property Sub-Type Single Family Residence
Property Description
This is the serenely private, one-floor living home you've dreamed of where a functional floor plan reigns & beautiful gardens surround the property! A sumptuous primary wing addition w/ updated ensuite bath & huge custom closet, has picture windows that overlook the mature rear gardens replete w/ perennials bursting w/ color, & an arbor w/ dual seating leading to a secret garden! A wrap around brick walkway leads to expansive patios for alfresco dining surrounded by flowers and mature trees. The professionally landscaped front yard welcomes you to a lovely vestibule foyer entrance that leads to the living rm w/ detailed brick frplc, kitchen open to the dining rm & private office w/ french doors. A lg family rm w/ screened porch & 2 addl bedrooms w/ updated bath provide great spaces for guests. A mudroom connects the home w/ the 2 car garage. A large shed out back affords extra storage. Don't miss this magical contemporary-style home in the most coveted neighborhood in Millis!
Location
State MA
County Norfolk
Zoning R-S
Direction Use GPS
Rooms
Family Room Wood / Coal / Pellet Stove, French Doors, Exterior Access
Basement Full, Walk-Out Access
Primary Bedroom Level Main, First
Main Level Bedrooms 2
Dining Room Flooring - Hardwood
Kitchen Flooring - Stone/Ceramic Tile, Dining Area, Pantry, Lighting - Overhead
Interior
Interior Features Lighting - Overhead, Office, Internet Available - Unknown
Heating Central, Baseboard, Natural Gas, Wood Stove
Cooling Central Air
Flooring Wood, Tile, Flooring - Hardwood
Fireplaces Number 2
Fireplaces Type Living Room
Appliance Gas Water Heater, Range, Dishwasher, Disposal, Microwave, Refrigerator, Washer, Dryer
Laundry Gas Dryer Hookup
Exterior
Exterior Feature Porch - Screened, Patio, Rain Gutters, Storage, Professional Landscaping, Decorative Lighting, Screens, Garden, Other
Garage Spaces 2.0
Utilities Available for Electric Range, for Gas Dryer
Roof Type Shingle
Total Parking Spaces 6
Garage Yes
Building
Lot Description Level
Foundation Concrete Perimeter, Irregular
Sewer Private Sewer
Water Public
Architectural Style Ranch
Others
Senior Community false
Acceptable Financing Contract
Listing Terms Contract
Read Less
Want to know what your home might be worth? Contact us for a FREE valuation!

Our team is ready to help you sell your home for the highest possible price ASAP
Bought with Megan Allen • Media Realty Group Inc.






