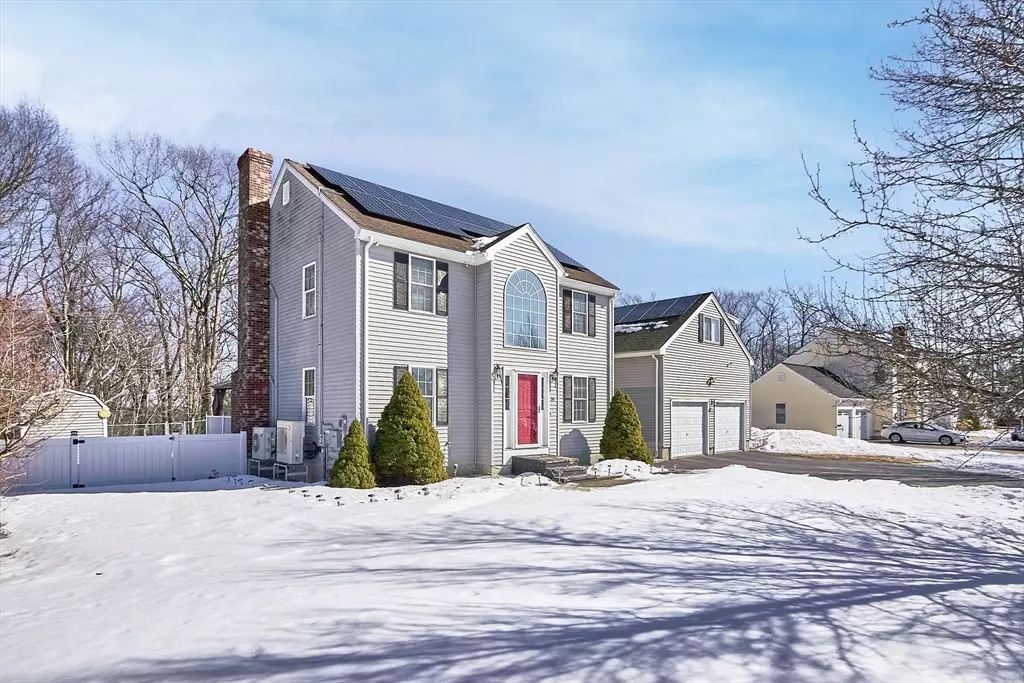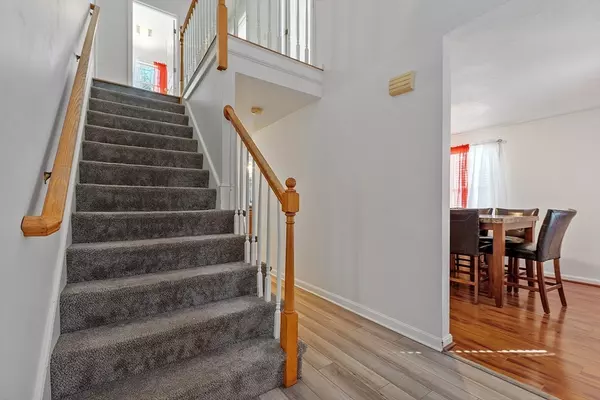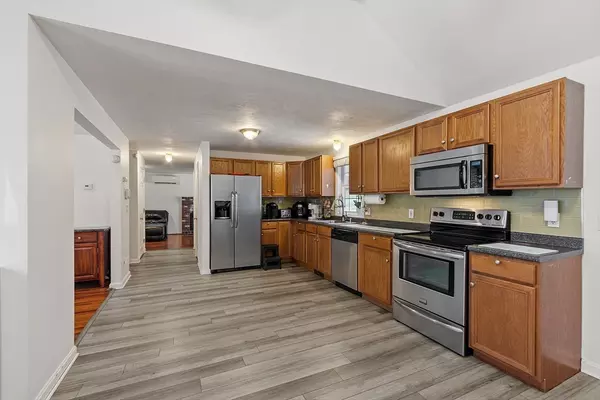$540,000
$524,900
2.9%For more information regarding the value of a property, please contact us for a free consultation.
94 Bishop Rd Fitchburg, MA 01420
3 Beds
1.5 Baths
2,064 SqFt
Key Details
Sold Price $540,000
Property Type Single Family Home
Sub Type Single Family Residence
Listing Status Sold
Purchase Type For Sale
Square Footage 2,064 sqft
Price per Sqft $261
MLS Listing ID 73340833
Sold Date 05/28/25
Style Colonial
Bedrooms 3
Full Baths 1
Half Baths 1
HOA Y/N false
Year Built 2002
Annual Tax Amount $5,963
Tax Year 2025
Lot Size 0.390 Acres
Acres 0.39
Property Sub-Type Single Family Residence
Property Description
Welcome to 94 Bishop Rd. This spacious West Fitchburg home awaits. First floor showcases an expended kitchen / mudroom area with a vaulted ceiling, front-to-back living room with a fireplace, an open dining area, completed with a half bath. Second floor contains 3 generously sized bedrooms, one being an oversized master bedroom with 2 large walk in closets. The interior is complete with an oversized 2 car garage with a 20x14 family room above, currently being used as a 4th bedroom. Exterior offerings include 2 decks, a patio, a storage shed, a swing set, and an above ground pool. Located in a quiet neighborhood and on a dead end street, this is a must see. Subject to seller finding suitable housing, property has been identified.
Location
State MA
County Worcester
Zoning RA
Direction River St to Kimball Rd to Castle Rd to Bishop Rd.
Rooms
Family Room Walk-In Closet(s), Flooring - Wall to Wall Carpet
Basement Full
Primary Bedroom Level Second
Dining Room Flooring - Laminate
Kitchen Cathedral Ceiling(s), Ceiling Fan(s), Flooring - Stone/Ceramic Tile
Interior
Heating Baseboard, Oil, Ductless
Cooling Ductless
Flooring Tile, Carpet, Wood Laminate
Fireplaces Number 1
Fireplaces Type Living Room
Appliance Water Heater, Range, Dishwasher, Disposal, Microwave, Refrigerator, Washer, Dryer, Plumbed For Ice Maker
Laundry In Basement, Electric Dryer Hookup, Washer Hookup
Exterior
Exterior Feature Porch - Enclosed, Pool - Above Ground, Fenced Yard, Gazebo
Garage Spaces 2.0
Fence Fenced/Enclosed, Fenced
Pool Above Ground
Community Features Walk/Jog Trails, Conservation Area, Highway Access, Public School
Utilities Available for Electric Range, for Electric Oven, for Electric Dryer, Washer Hookup, Icemaker Connection
Roof Type Shingle
Total Parking Spaces 6
Garage Yes
Private Pool true
Building
Foundation Concrete Perimeter
Sewer Public Sewer
Water Public
Architectural Style Colonial
Others
Senior Community false
Acceptable Financing Contract
Listing Terms Contract
Read Less
Want to know what your home might be worth? Contact us for a FREE valuation!

Our team is ready to help you sell your home for the highest possible price ASAP
Bought with Angela Godin • Tammy Morrison Real Estate






