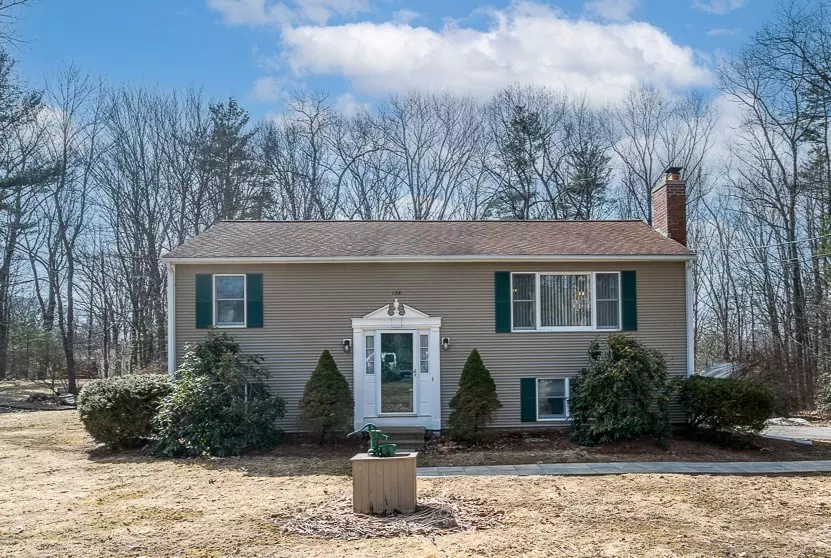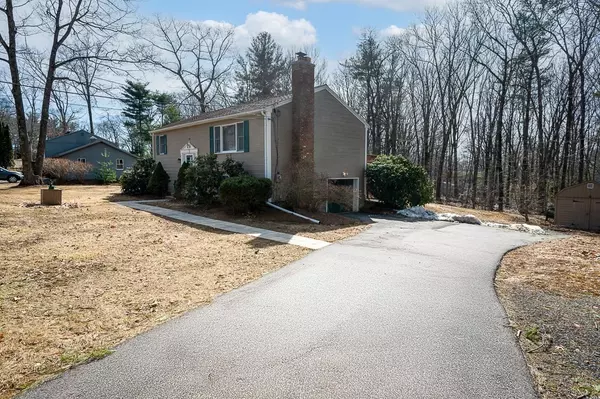$430,000
$424,900
1.2%For more information regarding the value of a property, please contact us for a free consultation.
138 Ash St Spencer, MA 01562
3 Beds
1 Bath
1,518 SqFt
Key Details
Sold Price $430,000
Property Type Single Family Home
Sub Type Single Family Residence
Listing Status Sold
Purchase Type For Sale
Square Footage 1,518 sqft
Price per Sqft $283
MLS Listing ID 73346645
Sold Date 04/30/25
Style Raised Ranch,Split Entry
Bedrooms 3
Full Baths 1
HOA Y/N false
Year Built 1973
Annual Tax Amount $3,479
Tax Year 2025
Lot Size 0.810 Acres
Acres 0.81
Property Sub-Type Single Family Residence
Property Description
Welcome to this charming raised ranch in Spencer, MA! This home is a great starter home or perfect for someone looking to downsize & simplify. Featuring 3 generous bedrooms, 1 bath, a spacious eat-in kitchen, and a sun-filled living room with a wood stove. Radiant electric heat in the ceilings and 2 wood-burning stoves provide cozy, energy-efficient warmth. Flexible, finished space in the basement can be tailored to suit your needs whether a home office, fitness studio,or additional family room. Outside, a new stone front walkway adds curb appeal, & an attached garage provides convenience. Enjoy your morning coffee on the deck overlooking the backyard—just shy of an acre—ideal for a firepit, BBQs, or gardening, with a shed for extra storage. Recent updates include a new driveway in 2023 and a new hot water tank in 2020. Located in a family-friendly neighborhood with easy access to Route 9, this home is near Spencer State Forest and Howe State Park, offering endless outdoor adventures.
Location
State MA
County Worcester
Zoning res
Direction Rt 9 (Main St) to Ash
Rooms
Family Room Wood / Coal / Pellet Stove, Flooring - Wall to Wall Carpet
Basement Full, Partially Finished, Walk-Out Access, Interior Entry, Garage Access, Concrete
Primary Bedroom Level First
Dining Room Ceiling Fan(s), Flooring - Laminate, Balcony / Deck, Exterior Access, Slider
Kitchen Flooring - Laminate, Dining Area, Balcony / Deck, Countertops - Stone/Granite/Solid, Exterior Access
Interior
Heating Radiant, Electric, Wood Stove
Cooling None
Flooring Tile, Vinyl, Carpet, Laminate
Fireplaces Number 2
Appliance Electric Water Heater, Water Heater, Range, Dishwasher, Microwave, Refrigerator
Laundry Electric Dryer Hookup, In Basement, Washer Hookup
Exterior
Exterior Feature Deck - Vinyl, Rain Gutters, Storage, Garden, Stone Wall
Garage Spaces 1.0
Community Features Public Transportation, Park, Walk/Jog Trails, Bike Path, Conservation Area, House of Worship, Public School
Utilities Available for Electric Range, for Electric Dryer, Washer Hookup
Roof Type Shingle
Total Parking Spaces 6
Garage Yes
Building
Lot Description Wooded, Cleared, Gentle Sloping, Level
Foundation Concrete Perimeter
Sewer Private Sewer
Water Private
Architectural Style Raised Ranch, Split Entry
Others
Senior Community false
Read Less
Want to know what your home might be worth? Contact us for a FREE valuation!

Our team is ready to help you sell your home for the highest possible price ASAP
Bought with Celina Lemos Tillett • Circle 100 Real Estate Brokerage LLC






