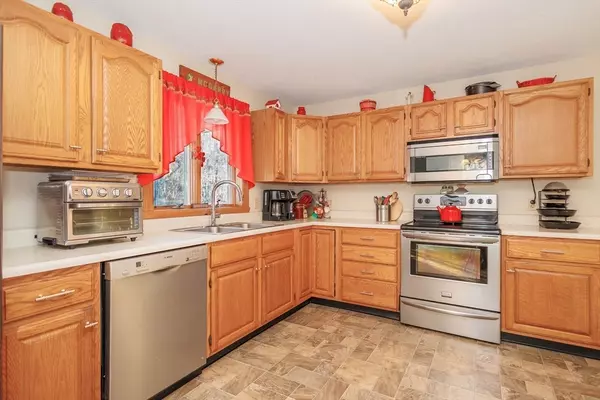$445,000
$445,000
For more information regarding the value of a property, please contact us for a free consultation.
129 Oxford Ave Dudley, MA 01571
4 Beds
3 Baths
1,200 SqFt
Key Details
Sold Price $445,000
Property Type Single Family Home
Sub Type Single Family Residence
Listing Status Sold
Purchase Type For Sale
Square Footage 1,200 sqft
Price per Sqft $370
MLS Listing ID 73201292
Sold Date 07/31/24
Style Raised Ranch
Bedrooms 4
Full Baths 3
HOA Y/N false
Year Built 1987
Annual Tax Amount $3,687
Tax Year 2024
Lot Size 0.570 Acres
Acres 0.57
Property Sub-Type Single Family Residence
Property Description
A well planned house with a legal in- law unit. Main level has hardwood floors, separate dining area, and eat-in kitchen. Main bedroom has a full bath and second bedroom available. The lower level has its own kitchen, separate entry way and second bedroom. Enjoy viewing nature in your back yard from your deck or enclosed patio area.. An energy efficient home with 4 Mini-Splits for heating and cooling along with leased solar. This is a home that can accommodate a larger family or multi-generational living and everyone can enjoy their space and privacy.
Location
State MA
County Worcester
Zoning Res 30
Direction Use GPS
Rooms
Primary Bedroom Level First
Interior
Interior Features Kitchen
Heating Electric Baseboard
Cooling Ductless
Flooring Tile, Carpet, Hardwood
Appliance Electric Water Heater, Range, Dishwasher, Microwave, Refrigerator, Washer, Dryer
Laundry First Floor, Electric Dryer Hookup
Exterior
Exterior Feature Porch - Enclosed, Deck, Storage
Community Features Shopping, Medical Facility, Highway Access, House of Worship, Public School
Utilities Available for Electric Range, for Electric Oven, for Electric Dryer
Roof Type Shingle
Total Parking Spaces 4
Garage No
Building
Lot Description Gentle Sloping
Foundation Concrete Perimeter
Sewer Private Sewer
Water Private
Architectural Style Raised Ranch
Others
Senior Community false
Read Less
Want to know what your home might be worth? Contact us for a FREE valuation!

Our team is ready to help you sell your home for the highest possible price ASAP
Bought with Moira McGrath • Keller Williams Pinnacle Central






