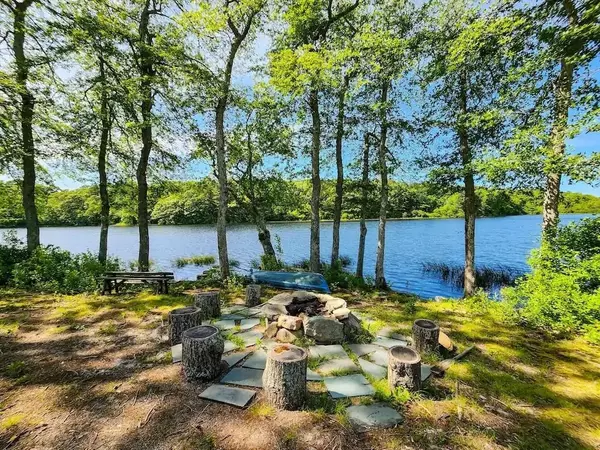$1,300,000
$1,350,000
3.7%For more information regarding the value of a property, please contact us for a free consultation.
2 Mill Pond Cir Bourne, MA 02532
3 Beds
5.5 Baths
5,163 SqFt
Key Details
Sold Price $1,300,000
Property Type Single Family Home
Sub Type Single Family Residence
Listing Status Sold
Purchase Type For Sale
Square Footage 5,163 sqft
Price per Sqft $251
MLS Listing ID 73214044
Sold Date 07/01/24
Style Cape
Bedrooms 3
Full Baths 5
Half Baths 1
HOA Y/N false
Year Built 1982
Annual Tax Amount $9,108
Tax Year 2024
Lot Size 0.750 Acres
Acres 0.75
Property Sub-Type Single Family Residence
Property Description
If you are looking for privacy and tranquility, look no further! Expansive Cape on Red Brook Pond with Panoramic Water Frontage! Enter the tiled Foyer to the Living Room with full water views. Into the Dining Room overlooking the water, a spacious updated Kitchen with professional grade appliances and indoor grill. Enter the breezeway leading to Garage, Deck & separate 3 seasons room. The first floor wing also includes 2 Bedroom ensuites with a private bath in each, a office with a full bath attached, a 1/2 Bath and Laundry room. The three seasons room off the deck offers a peaceful retreat to enjoy! Upstairs you will find an oversized secluded primary bedroom with full bath, walk in closet, and additional 15'X18' cedar closet. The walkout basement includes over 1,000 sqft of finished space, 2 ''Bonus'' rooms, Rec room and bath. There is an additional 2,200 sqft of unfinished basement. Walking distance to Chartroom and Kingman Yacht Club. New sod to be installed In front yard.
Location
State MA
County Barnstable
Zoning R40
Direction County road to Old Mill to Mill Pond Circle
Rooms
Basement Full, Finished, Walk-Out Access, Unfinished
Interior
Heating Forced Air, Oil
Cooling Central Air
Fireplaces Number 1
Appliance Electric Water Heater, Oven, Dishwasher, Microwave, Indoor Grill, Range, Refrigerator, Freezer
Exterior
Exterior Feature Porch, Deck - Wood
Garage Spaces 2.0
Community Features Shopping, Tennis Court(s), Walk/Jog Trails, Golf, Medical Facility, Bike Path, Conservation Area, Highway Access, Marina
Waterfront Description Waterfront,Beach Front,Pond,Bay,Ocean,1/2 to 1 Mile To Beach,Beach Ownership(Public)
View Y/N Yes
View Scenic View(s)
Roof Type Shingle
Total Parking Spaces 6
Garage Yes
Building
Lot Description Sloped
Foundation Concrete Perimeter
Sewer Private Sewer
Water Public
Architectural Style Cape
Others
Senior Community false
Read Less
Want to know what your home might be worth? Contact us for a FREE valuation!

Our team is ready to help you sell your home for the highest possible price ASAP
Bought with O'Neill Group • Berkshire Hathaway HomeServices Robert Paul Properties





