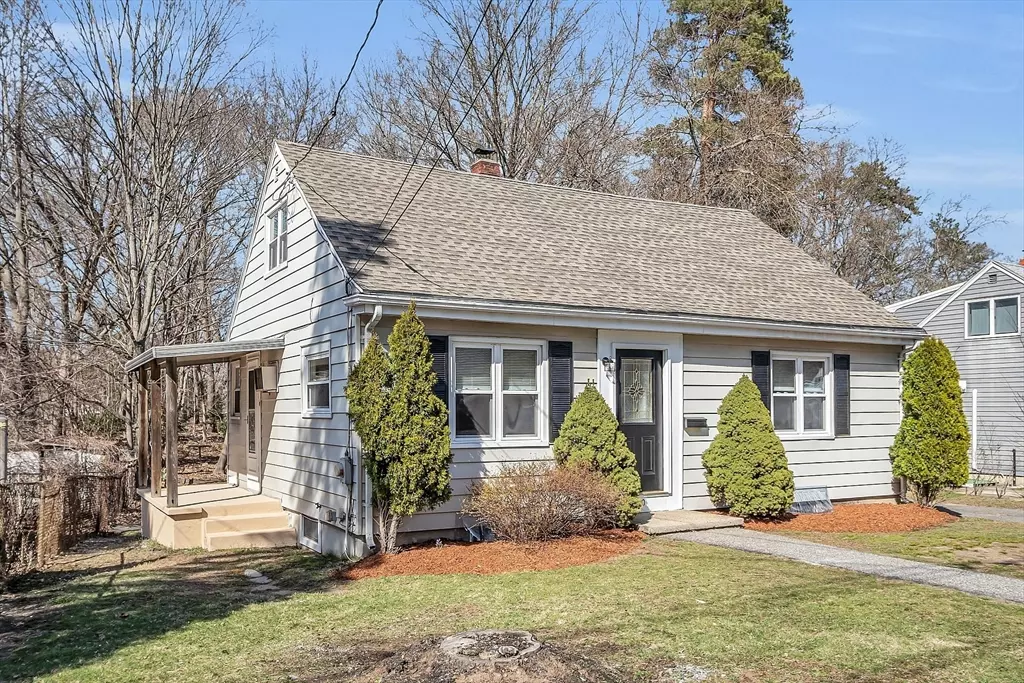$700,000
$649,900
7.7%For more information regarding the value of a property, please contact us for a free consultation.
200 Montvale Ave Woburn, MA 01801
3 Beds
2 Baths
1,728 SqFt
Key Details
Sold Price $700,000
Property Type Single Family Home
Sub Type Single Family Residence
Listing Status Sold
Purchase Type For Sale
Square Footage 1,728 sqft
Price per Sqft $405
MLS Listing ID 73222634
Sold Date 05/17/24
Style Cape
Bedrooms 3
Full Baths 2
HOA Y/N false
Year Built 1940
Annual Tax Amount $5,027
Tax Year 2023
Lot Size 10,454 Sqft
Acres 0.24
Property Sub-Type Single Family Residence
Property Description
Immerse yourself in the charm of this 4-bedroom Cape Cod home in Woburn, MA. Perfectly blending traditional appeal with modern living, it features gleaming hardwood floors across the welcoming main level, including two cozy bedrooms, a spacious living room for gatherings, & a kitchen ripe for culinary adventures. The covered side porch provides a quaint space for all-season grilling, leading to an expansive backyard, an idyllic setting for memorable family gatherings. Upstairs, two additional bedrooms offer ample space and tranquility. Completing this home is a versatile finished basement, ideal as a family room or exercise area. Its prime location affords effortless access to major highways, facilitating easy commutes to Boston. This residence is a canvas awaiting your personal touch, offering the best of suburban tranquility with city conveniences at your doorstep. A perfect backdrop for new beginnings and lasting memories. Open House Friday 4/12~11-12:30, Sat & Sun 11-1pm
Location
State MA
County Middlesex
Zoning R-1
Direction GPS
Rooms
Family Room Flooring - Stone/Ceramic Tile
Basement Full, Partially Finished, Interior Entry, Bulkhead, Concrete, Unfinished
Primary Bedroom Level Main, First
Main Level Bedrooms 2
Interior
Heating Baseboard, Oil
Cooling None
Flooring Tile, Carpet, Hardwood
Appliance Electric Water Heater, Range, Dishwasher, Microwave, Washer, Dryer
Laundry In Basement, Electric Dryer Hookup, Washer Hookup
Exterior
Exterior Feature Deck, Storage
Community Features Public Transportation, Shopping, Medical Facility, Highway Access, House of Worship, Public School
Utilities Available for Electric Range, for Electric Dryer, Washer Hookup
Roof Type Shingle
Total Parking Spaces 4
Garage No
Building
Foundation Block
Sewer Public Sewer
Water Public
Architectural Style Cape
Others
Senior Community false
Read Less
Want to know what your home might be worth? Contact us for a FREE valuation!

Our team is ready to help you sell your home for the highest possible price ASAP
Bought with Justin Brown • Three Hills Real Estate Service, LLC






