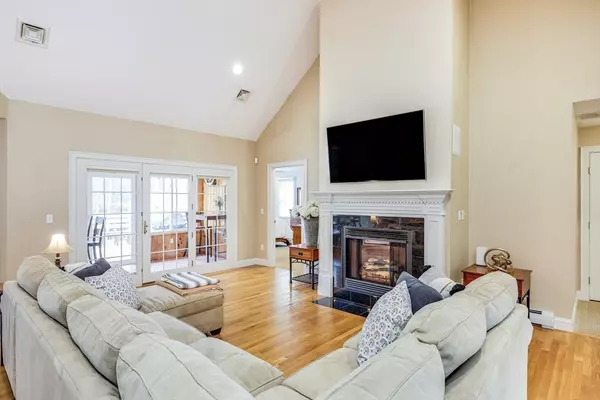$866,000
$799,000
8.4%For more information regarding the value of a property, please contact us for a free consultation.
12 Penelope Road Bourne, MA 02532
3 Beds
2.5 Baths
1,790 SqFt
Key Details
Sold Price $866,000
Property Type Single Family Home
Sub Type Single Family Residence
Listing Status Sold
Purchase Type For Sale
Square Footage 1,790 sqft
Price per Sqft $483
Subdivision Monument Heights
MLS Listing ID 73211345
Sold Date 04/16/24
Style Contemporary
Bedrooms 3
Full Baths 2
Half Baths 1
HOA Y/N false
Year Built 2002
Annual Tax Amount $5,931
Tax Year 2024
Lot Size 0.920 Acres
Acres 0.92
Property Sub-Type Single Family Residence
Property Description
Situated in Monument Heights, one of Monument Beach's most desired neighborhoods, this custom-built contemporary boasts a charming covered front porch and is tailored for convenient one-floor living. The open floor plan has a family room w/ vaulted ceiling, hardwood floors, gas fireplace, and French doors leading to a 3-season sunroom. The primary en-suite features a spacious walk-in closet. The kitchen is adorned with granite counters, ss appliances, a breakfast island, dining area & pantry. Additional amenities include a mudroom, laundry, and 2-car garage. The finished lower level offers a media room, workout area and a half bath. Nestled on nearly an acre lot with professional landscaping, it offers ample space for privacy & entertainment, complete with deck, outdoor shower, shed, irrigation, fire pit, & play area. Surrounded by conservation land and just 5 minutes to Monument beach. Gas heat, central A/C, an EV charging outlet, & a 4 BR septic system complete this remarkable home.
Location
State MA
County Barnstable
Area Monument Beach
Zoning R1
Direction Clay Pond Road to Valley Bars Road, right on Pinehurst Drive, right on Rainbow to Penelope
Rooms
Family Room Flooring - Vinyl, Open Floorplan, Recessed Lighting
Basement Full, Finished, Interior Entry, Bulkhead
Primary Bedroom Level First
Kitchen Flooring - Stone/Ceramic Tile, Dining Area, Pantry, Countertops - Stone/Granite/Solid, Breakfast Bar / Nook, Open Floorplan, Recessed Lighting, Stainless Steel Appliances
Interior
Interior Features Recessed Lighting, Closet, Home Office, Sun Room, Mud Room, Wired for Sound
Heating Baseboard
Cooling Central Air
Flooring Wood, Tile, Carpet, Flooring - Vinyl, Flooring - Stone/Ceramic Tile
Fireplaces Number 1
Fireplaces Type Living Room
Appliance Gas Water Heater, Range, Dishwasher, Disposal, Microwave, Refrigerator, Washer, Dryer, Range Hood
Laundry Closet/Cabinets - Custom Built, Flooring - Stone/Ceramic Tile, Gas Dryer Hookup, Washer Hookup, First Floor
Exterior
Exterior Feature Porch - Enclosed, Deck - Composite, Rain Gutters, Storage, Professional Landscaping, Sprinkler System, Screens, Garden, Outdoor Shower
Garage Spaces 2.0
Community Features Public Transportation, Shopping, Tennis Court(s), Park, Walk/Jog Trails, Golf, Laundromat, Bike Path, Conservation Area, Highway Access, House of Worship, Marina, Public School, Sidewalks
Utilities Available for Gas Range, for Gas Dryer, Washer Hookup
Waterfront Description Beach Front,Beach Access,Bay,Harbor,Ocean,Sound,1 to 2 Mile To Beach,Beach Ownership(Public)
Roof Type Asphalt/Composition Shingles
Total Parking Spaces 2
Garage Yes
Building
Lot Description Cul-De-Sac
Foundation Concrete Perimeter
Sewer Private Sewer
Water Public
Architectural Style Contemporary
Others
Senior Community false
Read Less
Want to know what your home might be worth? Contact us for a FREE valuation!

Our team is ready to help you sell your home for the highest possible price ASAP
Bought with Christopher Manning • William Raveis Real Estate & Homes Services





