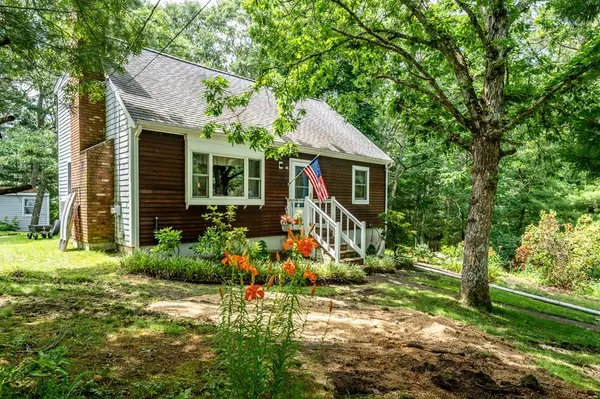$532,500
$525,000
1.4%For more information regarding the value of a property, please contact us for a free consultation.
46 Thom Ave Bourne, MA 02532
4 Beds
2 Baths
1,630 SqFt
Key Details
Sold Price $532,500
Property Type Single Family Home
Sub Type Single Family Residence
Listing Status Sold
Purchase Type For Sale
Square Footage 1,630 sqft
Price per Sqft $326
MLS Listing ID 73133265
Sold Date 08/25/23
Style Cape
Bedrooms 4
Full Baths 2
HOA Y/N false
Year Built 1983
Annual Tax Amount $3,322
Tax Year 2023
Lot Size 0.280 Acres
Acres 0.28
Property Sub-Type Single Family Residence
Property Description
Monument Beach Cape is in excellent condition - Living room with FP insert, Cherry kitchen with Corian countertops and detached breakfast bar, formal dining room, (all with HW floors)and updated full bath on main level. 2nd level has primary bedroom, 2 addtl BRs (each with A/C split) and remodeled tiled shower bath. Finished family room, laundry and workshop in basement. Wraparound deck and storage shed in private rear yard. Driveway and walkway are well-designed with pavers. .75 mile to Monument Beach and Chester Park.
Location
State MA
County Barnstable
Zoning Res
Direction Rte 28 to Clay Pond Rd to Left on Grissom, to right on Thom to #46 on left
Rooms
Family Room Flooring - Wall to Wall Carpet, Cable Hookup
Basement Full, Partially Finished, Interior Entry, Bulkhead, Concrete
Primary Bedroom Level Second
Dining Room Closet, Flooring - Hardwood, Cable Hookup, Chair Rail
Kitchen Flooring - Hardwood, Pantry, Countertops - Stone/Granite/Solid, Breakfast Bar / Nook, Cabinets - Upgraded
Interior
Interior Features Internet Available - Unknown
Heating Central, Baseboard, Oil, Air Source Heat Pumps (ASHP)
Cooling 3 or More, Air Source Heat Pumps (ASHP)
Flooring Wood, Tile
Fireplaces Number 1
Appliance Range, Dishwasher, Refrigerator, Washer, Dryer, Utility Connections for Electric Range, Utility Connections for Electric Dryer
Laundry Electric Dryer Hookup, Washer Hookup, In Basement
Exterior
Exterior Feature Deck, Rain Gutters, Storage, Screens
Community Features Tennis Court(s), Park, Walk/Jog Trails, Medical Facility, Bike Path, Highway Access, House of Worship, Public School
Utilities Available for Electric Range, for Electric Dryer, Washer Hookup
Waterfront Description Beach Front, Beach Access, Bay, Ocean, 1/2 to 1 Mile To Beach, Beach Ownership(Public)
Roof Type Shingle
Total Parking Spaces 4
Garage No
Building
Lot Description Sloped
Foundation Concrete Perimeter
Sewer Private Sewer
Water Public
Architectural Style Cape
Schools
Elementary Schools Bourne Intermed
Middle Schools Bourne Ms
High Schools Bhs, Ucths
Others
Senior Community false
Read Less
Want to know what your home might be worth? Contact us for a FREE valuation!

Our team is ready to help you sell your home for the highest possible price ASAP
Bought with Charles Barnes • Lifeguard Realty, Inc.





