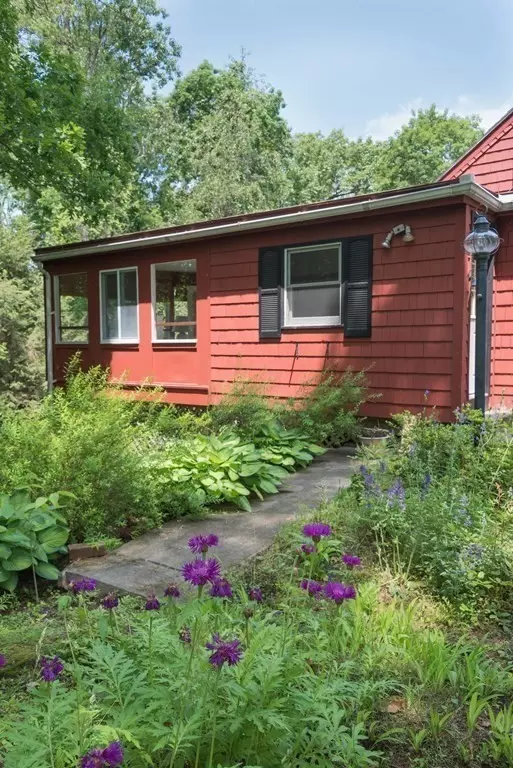$422,000
$425,000
0.7%For more information regarding the value of a property, please contact us for a free consultation.
336 Maple Street West Boylston, MA 01583
4 Beds
1 Bath
1,267 SqFt
Key Details
Sold Price $422,000
Property Type Single Family Home
Sub Type Single Family Residence
Listing Status Sold
Purchase Type For Sale
Square Footage 1,267 sqft
Price per Sqft $333
MLS Listing ID 73130271
Sold Date 08/18/23
Style Cape
Bedrooms 4
Full Baths 1
HOA Y/N false
Year Built 1946
Annual Tax Amount $5,100
Tax Year 2023
Lot Size 1.200 Acres
Acres 1.2
Property Sub-Type Single Family Residence
Property Description
Much to love about this desirable West Boylston Cape on 1.2 acre lot. 1st floor has 2 bedrooms, 1 full bath, a living room with fireplace. Eat-in kitchen opens to family room w/ wood stove and side entrance mudroom. Glass door leads to a bright and inviting 3-season room off the back gives the house a much larger feel. Bedrooms 3 & 4 located upstairs. Tremendous potential for your expansion ideas in this walk out basement. Update for your personal style and create a home that's a true reflection of your happy place. Enjoy nature from the elevated deck with west facing views of a large wooded back yard. Tiered front yard is beautifully landscaped with perennial flowers, lush foliage and cute garden shed. Enjoy the West Boylston small town community vibe, school system and area amenities. Location is convenient. Property abuts Worcester city limits with Rt 190/290 nearby.
Location
State MA
County Worcester
Zoning Single Res
Direction Near West Boylston - Worcester town line
Rooms
Basement Full, Walk-Out Access
Interior
Heating Steam, Natural Gas, Wood Stove
Cooling None
Fireplaces Number 1
Appliance Range, Dishwasher, Refrigerator, Utility Connections for Gas Range
Exterior
Exterior Feature Rain Gutters
Utilities Available for Gas Range
Roof Type Asphalt/Composition Shingles
Total Parking Spaces 2
Garage No
Building
Lot Description Wooded, Gentle Sloping
Foundation Block
Sewer Public Sewer
Water Public
Architectural Style Cape
Schools
Elementary Schools Major Edwards
Middle Schools Wb Middle Schoo
High Schools Wb High School
Others
Senior Community false
Read Less
Want to know what your home might be worth? Contact us for a FREE valuation!

Our team is ready to help you sell your home for the highest possible price ASAP
Bought with Maria Troka • A & E Realty Company, Inc.






