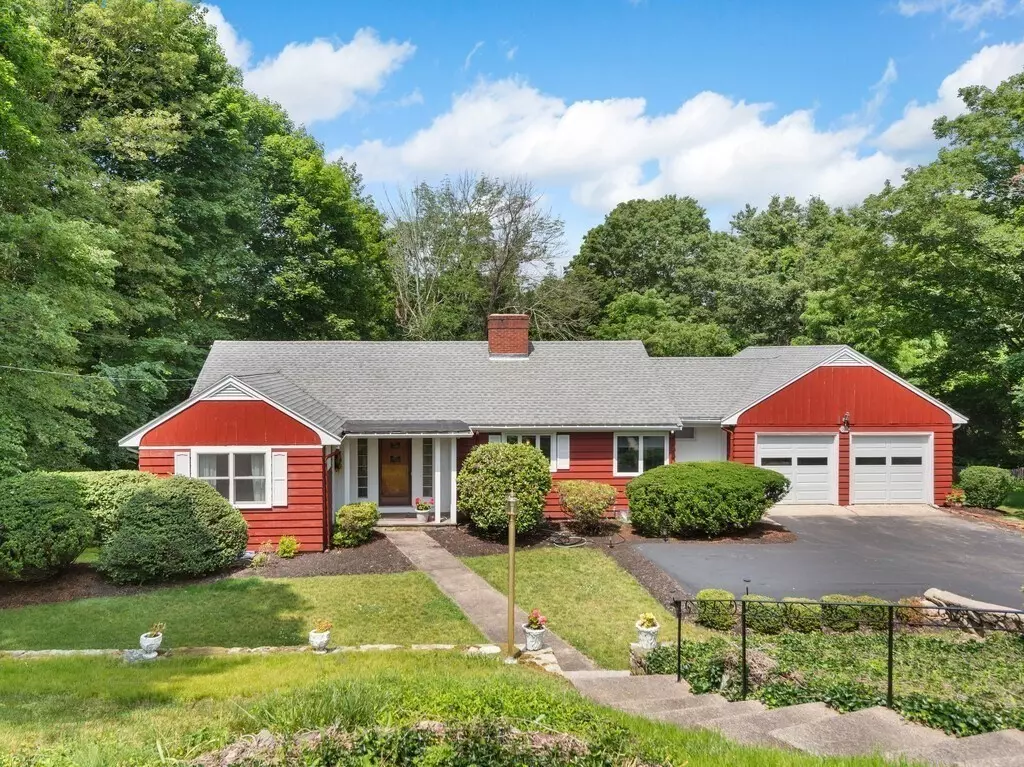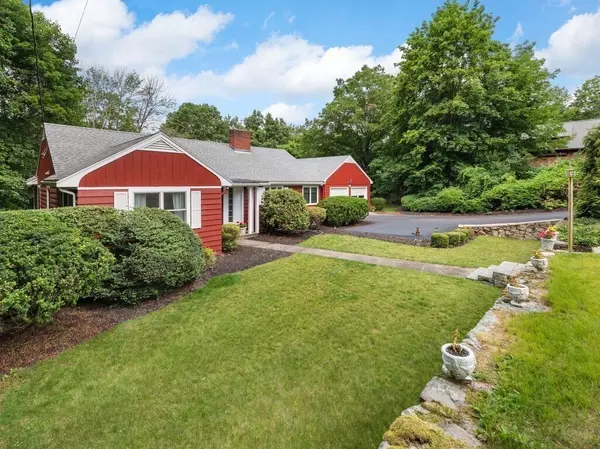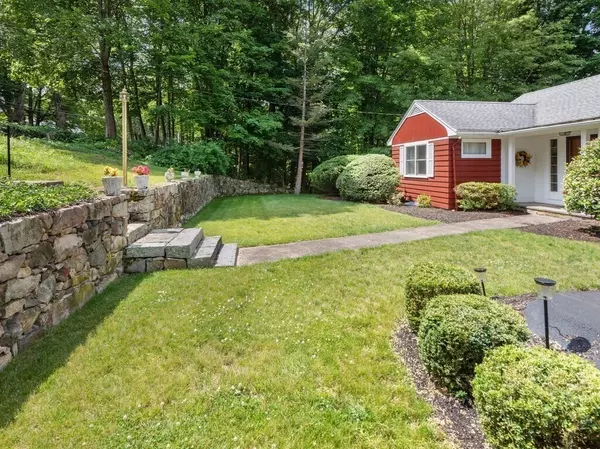$950,000
$974,999
2.6%For more information regarding the value of a property, please contact us for a free consultation.
391 High Street Westwood, MA 02090
4 Beds
2 Baths
2,403 SqFt
Key Details
Sold Price $950,000
Property Type Single Family Home
Sub Type Single Family Residence
Listing Status Sold
Purchase Type For Sale
Square Footage 2,403 sqft
Price per Sqft $395
Subdivision Great Access To I-95/ Rt.128
MLS Listing ID 73133132
Sold Date 08/11/23
Style Ranch
Bedrooms 4
Full Baths 2
HOA Y/N false
Year Built 1952
Annual Tax Amount $9,711
Tax Year 2023
Lot Size 0.920 Acres
Acres 0.92
Property Sub-Type Single Family Residence
Property Description
WESTWOOD awaits you w/convenient RT 128 access! On Just shy of 1 maturely landscaped acre,this made for entertaining,expansive, 4 bdrm.Ranch boasts a renovated, light-filled,eat-in kitchen w/White Cabinets,Granite Counters&SS appliances.LIV/DIN features open flr plan w/picture window and treed view,gorgeous hdwds&an adjacent breeze filled,screened porch overlooking a 38 x16 built-in pool.2 bdrms, home office/den & full bath finish the first floor.The walk-out lower level features 2 bdrms, retro tiled full bath, a large family rm.w stone fireplace,access to the fenced-in pool&wonderfully appointed patio w/quaint storage shed is ready for the summer memories to be made,StayCation!!Work/tool room. A 2 car garage completes!Stone walls&and a gentle slope create a privacy unexpected in front of this impeccably maintained home.4 bedrms offer plenty of room for an expanded family situation,teen space,guest area,the ideas are yours to create!!
Location
State MA
County Norfolk
Zoning xxxx
Direction I-95/Rt.128 to Exit 31B towards MA 109 W/High St.
Rooms
Family Room Flooring - Laminate, Window(s) - Picture, Exterior Access
Basement Full, Finished, Walk-Out Access, Interior Entry, Concrete
Primary Bedroom Level First
Dining Room Flooring - Hardwood, Open Floorplan
Kitchen Flooring - Hardwood, Window(s) - Picture, Dining Area, Countertops - Stone/Granite/Solid, Exterior Access, Lighting - Overhead
Interior
Interior Features Sun Room, Home Office
Heating Baseboard, Natural Gas
Cooling Central Air
Flooring Tile, Carpet, Hardwood, Wood Laminate, Flooring - Hardwood
Fireplaces Number 2
Fireplaces Type Family Room, Living Room
Appliance Range, Dishwasher, Microwave, Refrigerator, Gas Water Heater, Utility Connections for Electric Range, Utility Connections for Electric Dryer
Laundry Gas Dryer Hookup, Washer Hookup, In Basement
Exterior
Exterior Feature Rain Gutters, Storage, Professional Landscaping, Garden, Stone Wall
Garage Spaces 2.0
Pool In Ground
Community Features Public Transportation, Shopping, Pool, Tennis Court(s), Park, Walk/Jog Trails, Stable(s), Medical Facility, Bike Path, Conservation Area, Highway Access, House of Worship, Private School, Public School, T-Station, University
Utilities Available for Electric Range, for Electric Dryer, Washer Hookup
Roof Type Shingle
Total Parking Spaces 2
Garage Yes
Private Pool true
Building
Lot Description Gentle Sloping
Foundation Concrete Perimeter
Sewer Public Sewer
Water Public
Architectural Style Ranch
Schools
Elementary Schools Hanlon
Middle Schools Ew Thurston
High Schools Westwood
Others
Senior Community false
Read Less
Want to know what your home might be worth? Contact us for a FREE valuation!

Our team is ready to help you sell your home for the highest possible price ASAP
Bought with Leena Agnihotri • Compass






