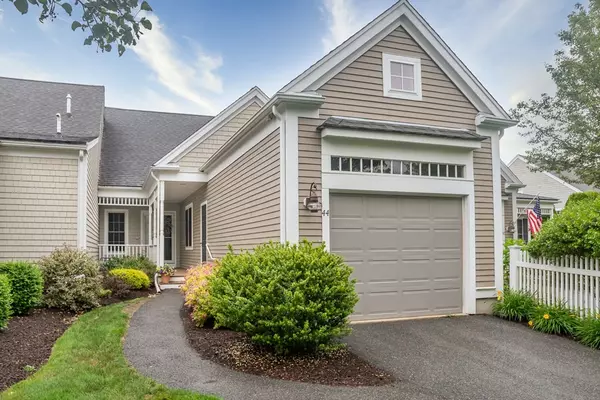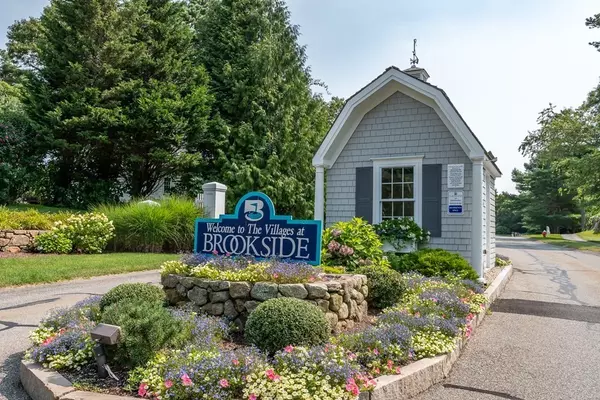$578,000
$585,000
1.2%For more information regarding the value of a property, please contact us for a free consultation.
44 Turnberry #146 Bourne, MA 02532
2 Beds
2.5 Baths
1,790 SqFt
Key Details
Sold Price $578,000
Property Type Condo
Sub Type Condominium
Listing Status Sold
Purchase Type For Sale
Square Footage 1,790 sqft
Price per Sqft $322
MLS Listing ID 73126789
Sold Date 07/31/23
Bedrooms 2
Full Baths 2
Half Baths 1
HOA Fees $576/mo
HOA Y/N true
Year Built 2005
Annual Tax Amount $4,679
Tax Year 2023
Property Sub-Type Condominium
Property Description
Brookside Bayberry with Golf Course Views from Foyer to Main Living Areas! Located at the end of a quiet street, this townhome offers a long driveway, privacy, and expansive views. The popular, open floor plan first level features a primary suite with custom walk-in closet and Bermuda ceiling, a laundry/pantry off the kitchen, and two sliders leading to a full deck overlooking the green and evening sunsets. Additional desired features include hardwood flooring in main living areas, granite, kitchen counters, and upgraded cabinets. Well Maintained and Move-In Ready to enjoy summer at The Villages at Brookside- conveniently located near bridges, beaches, boating, and golf course. ~At the time of closing, Buyer to pay 2 months, nonrefundable, HOA fees to the working capital reserve account.
Location
State MA
County Barnstable
Zoning residentia
Direction Take County Rd to Brookside Rd, right onto Turnberry Rd., last building on righthand side of street.
Rooms
Basement Y
Primary Bedroom Level First
Dining Room Flooring - Hardwood, Lighting - Pendant
Kitchen Flooring - Stone/Ceramic Tile, Countertops - Stone/Granite/Solid, Breakfast Bar / Nook, Cabinets - Upgraded, Dryer Hookup - Gas, Storage, Gas Stove
Interior
Interior Features Bathroom - Full, Loft
Heating Forced Air, Natural Gas
Cooling Central Air
Flooring Tile, Carpet, Hardwood, Flooring - Wall to Wall Carpet
Fireplaces Number 1
Fireplaces Type Living Room
Appliance Range, Dishwasher, Microwave, Freezer, Washer, Dryer, Gas Water Heater, Tank Water Heater, Utility Connections for Gas Range, Utility Connections for Gas Dryer
Laundry First Floor, In Building, Washer Hookup
Exterior
Exterior Feature Rain Gutters, Sprinkler System
Garage Spaces 1.0
Utilities Available for Gas Range, for Gas Dryer, Washer Hookup
Waterfront Description Beach Front
Roof Type Shingle
Total Parking Spaces 2
Garage Yes
Building
Story 2
Sewer Private Sewer
Water Public
Others
Senior Community false
Read Less
Want to know what your home might be worth? Contact us for a FREE valuation!

Our team is ready to help you sell your home for the highest possible price ASAP
Bought with Linda Stoll • Kinlin Grover Compass





