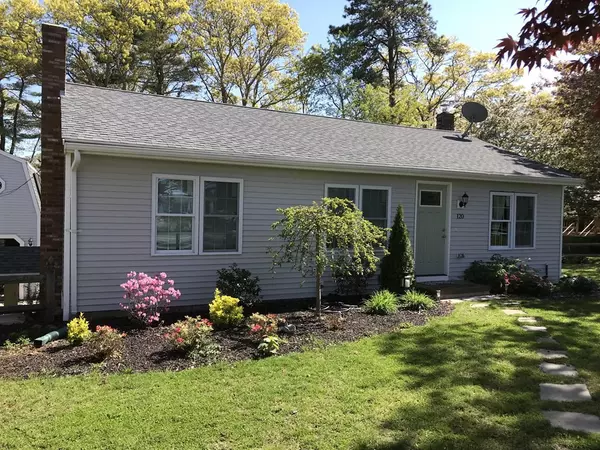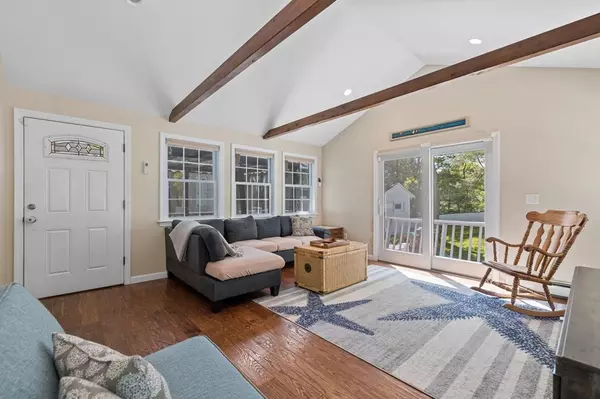$590,000
$525,000
12.4%For more information regarding the value of a property, please contact us for a free consultation.
120 Puritan Road Bourne, MA 02532
3 Beds
2 Baths
1,206 SqFt
Key Details
Sold Price $590,000
Property Type Single Family Home
Sub Type Single Family Residence
Listing Status Sold
Purchase Type For Sale
Square Footage 1,206 sqft
Price per Sqft $489
MLS Listing ID 73117781
Sold Date 07/28/23
Style Ranch
Bedrooms 3
Full Baths 2
HOA Y/N false
Year Built 1957
Annual Tax Amount $4,603
Tax Year 2023
Lot Size 0.360 Acres
Acres 0.36
Property Sub-Type Single Family Residence
Property Description
Move-in ready 3 bed, 2 bath home w/lots of curb appeal. Main level has 3 beds w/great closet space & newer laminate floors, an updated kitchen w/hardwoods that extend into the LR/hallway, white cabinets, granit, SS apps, breakfast bar&dining. Off the dining area is the LR w/beamed cathedral ceiling & lots of windows to look out over the fenced yard. Step through a sliding door & enjoy relaxing or dining in comfort on the elevated deck, w/screened-in gazebo. Modern, full bath completes the main level. Walk-out lower level offers an open foyer&extra wide hallway w/new laminate flooring. Newly updated bath w/large shower, tile floor, pedestal sink&pocket door. Beyond the bath there is a washer/dryer closet & large utility/storage area. Large TV room w/laminate floor&stairs to the main level. Large 2 car garage has a stairway to a large 2nd level craft/hobby area that would make an excellent home office. Lots of storage space for all of your gear & close to all that Cape Cod has to offer.
Location
State MA
County Barnstable
Area Buzzards Bay
Zoning 1
Direction Head of the Bay Road to Puritan Road
Rooms
Basement Full, Finished, Walk-Out Access, Interior Entry
Primary Bedroom Level First
Kitchen Flooring - Wood, Dining Area, Pantry, Countertops - Stone/Granite/Solid, Cabinets - Upgraded, Recessed Lighting
Interior
Interior Features Entrance Foyer
Heating Baseboard
Cooling Wall Unit(s)
Flooring Wood, Tile, Laminate, Flooring - Laminate
Appliance Range, Dishwasher, Microwave, Refrigerator, Oil Water Heater, Tank Water Heater, Utility Connections for Electric Range, Utility Connections for Electric Dryer
Laundry Washer Hookup
Exterior
Exterior Feature Rain Gutters, Garden, Outdoor Shower
Garage Spaces 2.0
Fence Fenced/Enclosed, Fenced
Community Features Shopping, Tennis Court(s), Stable(s), Bike Path, Conservation Area, Highway Access, House of Worship, Marina
Utilities Available for Electric Range, for Electric Dryer, Washer Hookup
Roof Type Shingle
Total Parking Spaces 8
Garage Yes
Building
Lot Description Cleared, Gentle Sloping, Sloped
Foundation Concrete Perimeter
Sewer Private Sewer
Water Public
Architectural Style Ranch
Others
Senior Community false
Read Less
Want to know what your home might be worth? Contact us for a FREE valuation!

Our team is ready to help you sell your home for the highest possible price ASAP
Bought with Non Member • Non Member Office





