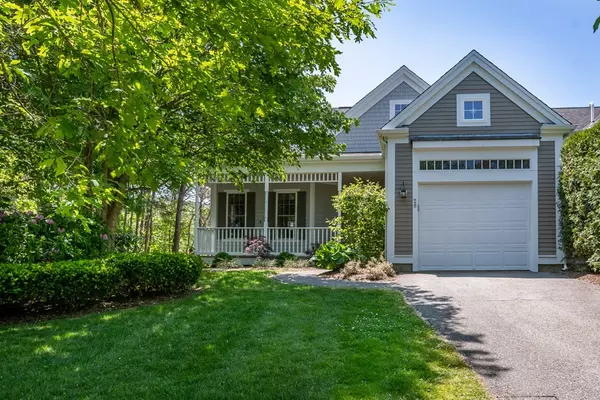$685,000
$675,000
1.5%For more information regarding the value of a property, please contact us for a free consultation.
28 Prestwick Road #188 Bourne, MA 02532
2 Beds
2.5 Baths
2,045 SqFt
Key Details
Sold Price $685,000
Property Type Condo
Sub Type Condominium
Listing Status Sold
Purchase Type For Sale
Square Footage 2,045 sqft
Price per Sqft $334
MLS Listing ID 73119907
Sold Date 07/26/23
Bedrooms 2
Full Baths 2
Half Baths 1
HOA Fees $633/mo
HOA Y/N true
Year Built 2006
Annual Tax Amount $5,294
Tax Year 2023
Property Sub-Type Condominium
Property Description
Private Brookside Cranberry, nestled amongst open green space, a fairway, and Cranberry Bog offers an idyllic setting combined with the convenience of condo living. The home's interior features many desired upgrades, including higher-end stainless steel appliances, three-season porch, granite counters, walkout basement plumbed for finishing, & a tiled shower. Oversized garage, a custom door to area behind loft, & a spacious, easily accessible basement provide ample storage space. Designed for first-floor living, enjoy the comforts of the primary suite's 2 closets, upgraded bath and adjacent three-season porch. The flexible floor plan allows options for locating the dining/sitting areas. The second level's loft perfect location for home office or overflow guest space. Its full bath opens to both loft & generous bedroom. Appreciate benefits of carefree condo living while experiencing the privacy of single home. At the closing, Buyer to pay 2 mos. HOA fees, nonrefundable, to reserve acct
Location
State MA
County Barnstable
Zoning residentia
Direction Take County Rd to Brookside Rd, then right onto Prestwick, last home on right.
Rooms
Basement Y
Primary Bedroom Level First
Interior
Interior Features Loft
Heating Forced Air, Natural Gas
Cooling Central Air
Flooring Wood, Tile, Carpet
Fireplaces Number 1
Appliance Range, Dishwasher, Microwave, Refrigerator, Washer, Dryer, Gas Water Heater, Tank Water Heater
Laundry First Floor, In Unit
Exterior
Garage Spaces 1.0
Pool Association, In Ground, Heated
Community Features Pool, Walk/Jog Trails, Golf, Bike Path, Conservation Area, Highway Access
Waterfront Description Beach Front
Total Parking Spaces 2
Garage Yes
Building
Story 2
Sewer Private Sewer
Water Public
Others
Pets Allowed Yes
Senior Community false
Read Less
Want to know what your home might be worth? Contact us for a FREE valuation!

Our team is ready to help you sell your home for the highest possible price ASAP
Bought with Colleen Kilfoil • A Cape House.Com





