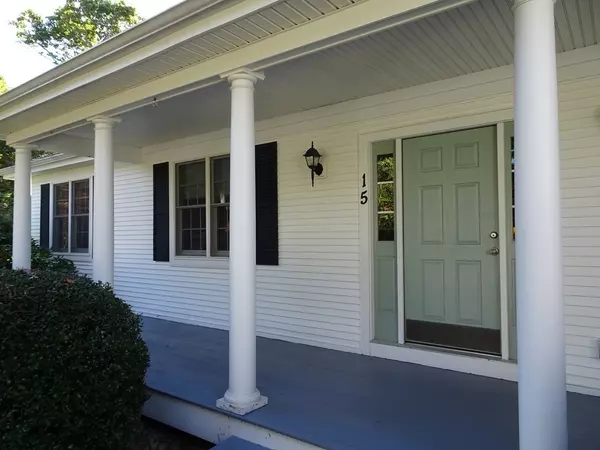$667,500
$699,000
4.5%For more information regarding the value of a property, please contact us for a free consultation.
15 Sherwood Rd Wareham, MA 02532
3 Beds
2 Baths
2,250 SqFt
Key Details
Sold Price $667,500
Property Type Single Family Home
Sub Type Single Family Residence
Listing Status Sold
Purchase Type For Sale
Square Footage 2,250 sqft
Price per Sqft $296
MLS Listing ID 73054278
Sold Date 12/22/22
Style Ranch
Bedrooms 3
Full Baths 2
HOA Y/N false
Year Built 2004
Annual Tax Amount $6,836
Tax Year 2022
Lot Size 0.750 Acres
Acres 0.75
Property Sub-Type Single Family Residence
Property Description
Welcome to this expansive executive ranch home. Great location at the end of a quiet cul-de-sac that offers plenty of privacy to enjoy the peace and tranquility this property offers. Over 2200 square feet of living space with gleaming hardwood flooring along with high ceilings offering recessed lighting. Beautiful kitchen with stainless steel appliances, family room, formal dining and living room. Lots of sunlight to enjoy in this home and there is an additional three season room on the back side of this home for your enjoyment. Master bedroom has walk in closet with built in shelving, a full bathroom with a large tiled shower and double vanities. The basement has more than plenty of room for storage and also offers a 23 x 18 room just waiting to be finished. This room has separate heat and has been studded. Attached 2 car garage. Close to Onset beaches, marina, golf and many area restaurants.
Location
State MA
County Plymouth
Area Onset
Zoning R43
Direction Onset Ave. to Robinwood to right on Sherwood.
Rooms
Family Room Flooring - Hardwood, Recessed Lighting
Basement Full, Garage Access, Concrete
Primary Bedroom Level First
Dining Room Flooring - Hardwood, Recessed Lighting
Kitchen Flooring - Hardwood, Dining Area, Recessed Lighting, Stainless Steel Appliances
Interior
Interior Features Ceiling Fan(s), Sun Room, Central Vacuum, High Speed Internet
Heating Baseboard, Natural Gas
Cooling Central Air
Flooring Carpet, Hardwood, Flooring - Wood
Appliance Range, Dishwasher, Microwave, Refrigerator, Washer, Dryer, Vacuum System, Gas Water Heater, Tankless Water Heater, Utility Connections for Electric Range, Utility Connections for Electric Oven, Utility Connections for Gas Dryer
Laundry Flooring - Vinyl, Gas Dryer Hookup, Washer Hookup, First Floor
Exterior
Exterior Feature Rain Gutters, Professional Landscaping, Sprinkler System
Garage Spaces 2.0
Community Features Public Transportation, Shopping, Golf, Medical Facility, Highway Access, House of Worship, Marina
Utilities Available for Electric Range, for Electric Oven, for Gas Dryer, Washer Hookup
Waterfront Description Beach Front, Bay, Ocean, 1/10 to 3/10 To Beach
Roof Type Shingle
Total Parking Spaces 8
Garage Yes
Building
Lot Description Cul-De-Sac
Foundation Concrete Perimeter
Sewer Private Sewer
Water Public
Architectural Style Ranch
Read Less
Want to know what your home might be worth? Contact us for a FREE valuation!

Our team is ready to help you sell your home for the highest possible price ASAP
Bought with Kevin Eosco • Today Real Estate, Inc.





