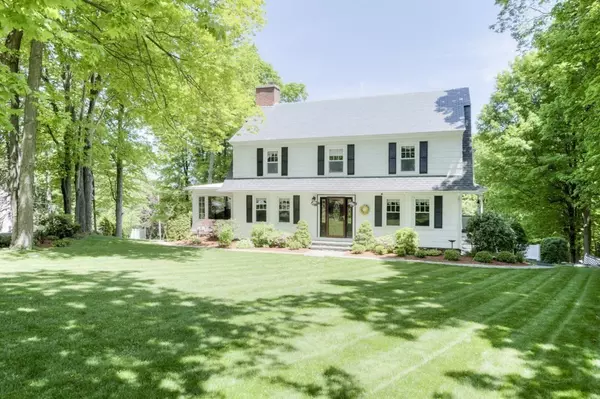$630,000
$650,000
3.1%For more information regarding the value of a property, please contact us for a free consultation.
163 Prospect St West Boylston, MA 01583
4 Beds
2.5 Baths
2,393 SqFt
Key Details
Sold Price $630,000
Property Type Single Family Home
Sub Type Single Family Residence
Listing Status Sold
Purchase Type For Sale
Square Footage 2,393 sqft
Price per Sqft $263
MLS Listing ID 73026580
Sold Date 09/28/22
Style Colonial
Bedrooms 4
Full Baths 2
Half Baths 1
Year Built 1925
Annual Tax Amount $7,613
Tax Year 2022
Lot Size 1.300 Acres
Acres 1.3
Property Sub-Type Single Family Residence
Property Description
Open House today 12 to 2pm! .This Classic Four Square Colonial is ready to move right in and enjoy the quality and meticulously cared home. Built in 1925 this property has been in the family for 50+ years. From the front door you arrive in a center foyer with staircase,that opens to the main floor rooms; , Kitchen renovation includes new cabinets and quartz countertops. Swinging door into the dining room with corner china closet. Front to back living room w/ fireplace and built in bookshelves; Cozy family room opens to a magnificent deck with a pergola..(a full outside room!) The four bedrooms provide comfortable space and adequate closets. The walk up attic is amazing for you treasures! Updated, windows; slate and architectural shingles roof in great shape; The grounds are surrounded with flowering shrubs and plants, Yard is ample for entertainment , gardening and outside ventures! This home will provide a home that you can move right in.
Location
State MA
County Worcester
Zoning residentia
Direction W Boylston St (Rt 12) to Central St to 163 Prospect ..near Wachusett Country Club
Rooms
Family Room Deck - Exterior
Basement Full, Interior Entry, Garage Access, Concrete
Primary Bedroom Level Second
Dining Room Flooring - Hardwood
Kitchen Dining Area, Countertops - Upgraded, Kitchen Island, Cabinets - Upgraded, Exterior Access
Interior
Interior Features Closet, Entrance Foyer, Home Office
Heating Forced Air, Oil
Cooling None
Flooring Wood, Carpet, Flooring - Hardwood, Flooring - Wall to Wall Carpet
Fireplaces Number 2
Fireplaces Type Family Room, Living Room
Appliance Range, Dishwasher, Microwave, Refrigerator, Electric Water Heater, Utility Connections for Electric Range, Utility Connections for Electric Dryer
Laundry In Basement, Washer Hookup
Exterior
Exterior Feature Rain Gutters, Garden, Stone Wall
Garage Spaces 2.0
Community Features Public Transportation, Shopping, Golf, Highway Access, House of Worship, Public School
Utilities Available for Electric Range, for Electric Dryer, Washer Hookup
View Y/N Yes
View Scenic View(s)
Roof Type Shingle, Slate, Rubber
Total Parking Spaces 6
Garage Yes
Building
Lot Description Gentle Sloping
Foundation Stone
Sewer Private Sewer
Water Public
Architectural Style Colonial
Schools
Elementary Schools Major Edwards
Middle Schools Wb Middle
High Schools Wb High School
Read Less
Want to know what your home might be worth? Contact us for a FREE valuation!

Our team is ready to help you sell your home for the highest possible price ASAP
Bought with Michalann Cosme • Redfin Corp.






