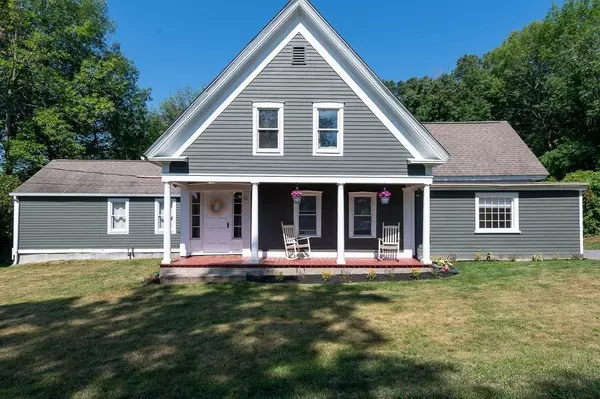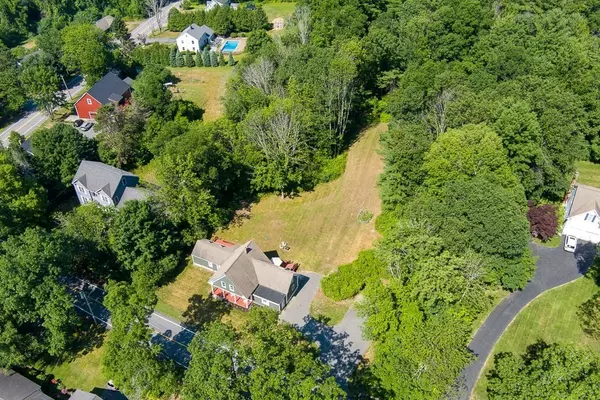$415,000
$424,900
2.3%For more information regarding the value of a property, please contact us for a free consultation.
11 Hosmer St West Boylston, MA 01583
4 Beds
2.5 Baths
1,938 SqFt
Key Details
Sold Price $415,000
Property Type Single Family Home
Sub Type Single Family Residence
Listing Status Sold
Purchase Type For Sale
Square Footage 1,938 sqft
Price per Sqft $214
MLS Listing ID 73015672
Sold Date 09/28/22
Style Cape
Bedrooms 4
Full Baths 2
Half Baths 1
HOA Y/N false
Year Built 1900
Annual Tax Amount $6,614
Tax Year 2022
Lot Size 1.160 Acres
Acres 1.16
Property Sub-Type Single Family Residence
Property Description
This gorgeous home in West Boylston is sure to check all your boxes! As you step inside, a charming foyer leads you to an entertainer's dream main level; Open-concept kitchen with a walk-in pantry, granite countertops & SS appliances centered around a kitchen island and flows right into the dining area. The spacious family room showcases bamboo floors, beamed cathedral ceilings and whisks you onto the porch to relax and enjoy the weather. A cozy den, great-sized bedroom/home office and the 1st-floor bathroom/laundry room complete the main level. Upstairs, the primary suite and 2 additional great-sized bedrooms with closets and beautiful hardwood floors await! Enjoy your morning cup of coffee on one of the 3 recently painted porches while enjoying the view of the manicured yard. Plenty of storage space in the basement. Have peace of mind knowing the septic is just 2 years old. Situated on over an acre of land w/ TONS of curb appeal.
Location
State MA
County Worcester
Zoning res
Direction Laurel St to Hosmer
Rooms
Family Room Cathedral Ceiling(s), Balcony / Deck, Exterior Access
Basement Full, Bulkhead, Dirt Floor, Concrete, Unfinished
Primary Bedroom Level Second
Dining Room Exterior Access, Open Floorplan, Slider
Kitchen Dining Area, Pantry, Countertops - Stone/Granite/Solid, Kitchen Island, Exterior Access, Open Floorplan, Recessed Lighting, Stainless Steel Appliances
Interior
Heating Baseboard, Oil
Cooling None
Flooring Wood, Tile, Bamboo, Other
Appliance Range, Dishwasher, Microwave, Refrigerator, Washer, Dryer, Oil Water Heater, Utility Connections for Electric Range, Utility Connections for Electric Oven, Utility Connections for Electric Dryer
Laundry First Floor, Washer Hookup
Exterior
Exterior Feature Rain Gutters
Community Features Public Transportation, Shopping, Park, Walk/Jog Trails, Stable(s), Medical Facility, Bike Path, Highway Access, House of Worship, Private School, Public School
Utilities Available for Electric Range, for Electric Oven, for Electric Dryer, Washer Hookup
Roof Type Shingle
Total Parking Spaces 6
Garage No
Building
Lot Description Sloped
Foundation Stone
Sewer Private Sewer
Water Public
Architectural Style Cape
Read Less
Want to know what your home might be worth? Contact us for a FREE valuation!

Our team is ready to help you sell your home for the highest possible price ASAP
Bought with Susan Chesbrough • Lamacchia Realty, Inc.






