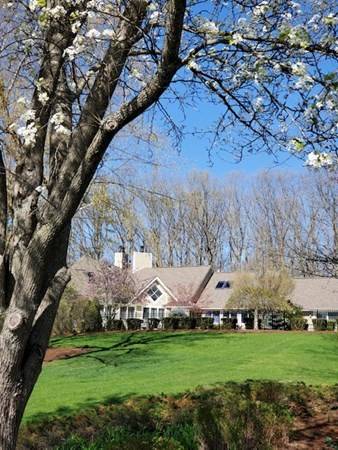$970,000
$989,900
2.0%For more information regarding the value of a property, please contact us for a free consultation.
3 Spickett Valley Drive Atkinson, NH 03811
4 Beds
3 Baths
4,477 SqFt
Key Details
Sold Price $970,000
Property Type Single Family Home
Sub Type Single Family Residence
Listing Status Sold
Purchase Type For Sale
Square Footage 4,477 sqft
Price per Sqft $216
MLS Listing ID 72876780
Sold Date 10/05/21
Style Contemporary
Bedrooms 4
Full Baths 3
Year Built 1989
Annual Tax Amount $15,600
Tax Year 2020
Lot Size 2.070 Acres
Acres 2.07
Property Sub-Type Single Family Residence
Property Description
Nestled on a hillside with spectacular views overlooking the Spickett River Valley below, this aesthetically designed, award winning home encompasses 5000 +/- sf of one level living. Beautiful two story grand entry hall offers fireplace, loads of windows plus sweeping staircase to upper level library loft area and access to formal dining room which can also be accessed from designer kitchen & four season rm. Kitchen features loads of cabinetry, granite, oversized breakfast bar and dining area. Primary bedroom suite w/walk in closets, sitting area w/built in cabinets and mini frig, master bath and private deck overlooking pool area. 3 addtl bdrms, 2 addtl baths plus hobby/laundry rm and summer time screened in porch complete this first level. Upper level contains library/loft area & 2nd loft area, oversized office, addtl areas for possible expansion. Full basement w/wine cellar. Heated IG pool, hot tub, cabana, stand by generator, 400 amp panel + 2 sub panels and many more amenities!
Location
State NH
County Rockingham
Zoning RR2SCRR-
Direction Providence Hill Rd to Spickett Valley Drive
Rooms
Family Room Cathedral Ceiling(s), Flooring - Hardwood, Window(s) - Bay/Bow/Box, Handicap Accessible
Basement Full, Bulkhead, Concrete
Primary Bedroom Level Main
Dining Room Wood / Coal / Pellet Stove, Flooring - Hardwood, Window(s) - Picture, French Doors, Handicap Accessible, Open Floorplan, Recessed Lighting, Lighting - Sconce
Kitchen Flooring - Stone/Ceramic Tile, Dining Area, Countertops - Stone/Granite/Solid, Handicap Accessible, Recessed Lighting, Peninsula
Interior
Interior Features Cathedral Ceiling(s), Walk-In Closet(s), Ceiling - Cathedral, Closet - Walk-in, Entry Hall, Home Office, Loft, Sun Room, Wine Cellar, Central Vacuum
Heating Baseboard, Oil, Fireplace(s)
Cooling Central Air
Flooring Tile, Carpet, Hardwood, Flooring - Wall to Wall Carpet
Fireplaces Number 2
Fireplaces Type Family Room
Appliance Oven, Dishwasher, Countertop Range, Refrigerator, Electric Water Heater, Plumbed For Ice Maker, Utility Connections for Electric Range, Utility Connections for Electric Oven, Utility Connections for Electric Dryer
Laundry Closet/Cabinets - Custom Built, Handicap Accessible, Main Level, Electric Dryer Hookup, Washer Hookup, First Floor
Exterior
Exterior Feature Professional Landscaping, Sprinkler System, Fruit Trees, Garden, Stone Wall
Garage Spaces 4.0
Fence Fenced
Pool Pool - Inground Heated
Community Features Highway Access, Public School
Utilities Available for Electric Range, for Electric Oven, for Electric Dryer, Washer Hookup, Icemaker Connection, Generator Connection
View Y/N Yes
View Scenic View(s)
Roof Type Shingle
Total Parking Spaces 8
Garage Yes
Private Pool true
Building
Lot Description Cul-De-Sac, Gentle Sloping
Foundation Concrete Perimeter
Sewer Private Sewer
Water Public
Architectural Style Contemporary
Read Less
Want to know what your home might be worth? Contact us for a FREE valuation!

Our team is ready to help you sell your home for the highest possible price ASAP
Bought with Nancy Bilodeau • NH Realty Group of New England LLC





