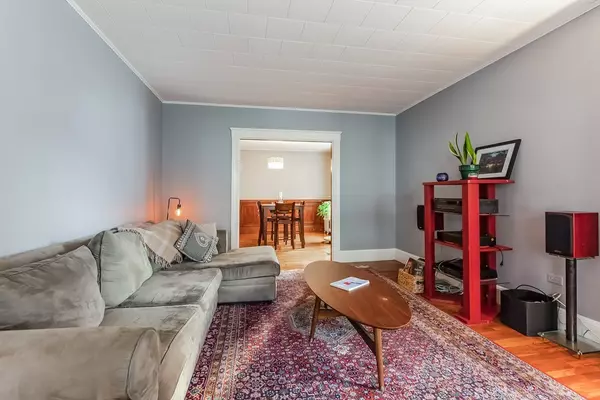$760,000
$700,000
8.6%For more information regarding the value of a property, please contact us for a free consultation.
19 Verdun St Boston, MA 02124
7 Beds
3 Baths
2,768 SqFt
Key Details
Sold Price $760,000
Property Type Multi-Family
Sub Type 2 Family - 2 Units Up/Down
Listing Status Sold
Purchase Type For Sale
Square Footage 2,768 sqft
Price per Sqft $274
MLS Listing ID 72375781
Sold Date 09/25/18
Bedrooms 7
Full Baths 3
Year Built 1928
Annual Tax Amount $5,643
Tax Year 2018
Lot Size 3,049 Sqft
Acres 0.07
Property Sub-Type 2 Family - 2 Units Up/Down
Property Description
Spacious and updated 2 family home between Adams Village, Ashmont MBTA and Dorchester Lower Mills. This house has been owner occupied and pride of ownership is clear. Both units have had recent updates including conversion to gas, new steam boilers, interior paint throughout, updated kitchens too. Lower level features 2 bonus rooms that are finished, high ceilings and an exterior walk out. Unit 2 is certified lead compliant. Front porch on 1st floor and back porches for both units. 2-3 tandem parking spots on side and level back yard rounds it all out. Easy access to 93, restaurants, shops and markets. Come see for yourself! Open Houses 8/10, 8/11 & 8/12.
Location
State MA
County Suffolk
Area Dorchester
Direction Carruth Street > Verdun Street
Rooms
Basement Full, Partially Finished, Walk-Out Access, Interior Entry, Concrete
Interior
Interior Features Unit 1(Ceiling Fans, Storage, Upgraded Countertops, Bathroom With Tub & Shower), Unit 1 Rooms(Living Room, Dining Room, Kitchen, Mudroom, Sunroom, Other (See Remarks)), Unit 2 Rooms(Living Room, Dining Room, Kitchen, Mudroom)
Heating Unit 1(Gas)
Cooling Unit 1(None)
Flooring Hardwood, Unit 1(undefined)
Appliance Washer/Dryer, Unit 1(Range, Refrigerator), Unit 2(Range, Dishwasher, Refrigerator), Gas Water Heater, Utility Connections for Gas Dryer
Exterior
Exterior Feature Unit 1 Balcony/Deck
Community Features Public Transportation, Shopping, Park
Utilities Available for Gas Dryer
Roof Type Shingle
Total Parking Spaces 3
Garage No
Building
Lot Description Level
Story 4
Foundation Block
Sewer Public Sewer
Water Public
Others
Senior Community false
Read Less
Want to know what your home might be worth? Contact us for a FREE valuation!

Our team is ready to help you sell your home for the highest possible price ASAP
Bought with Carolyn Cahill • William Raveis R.E. & Home Services





