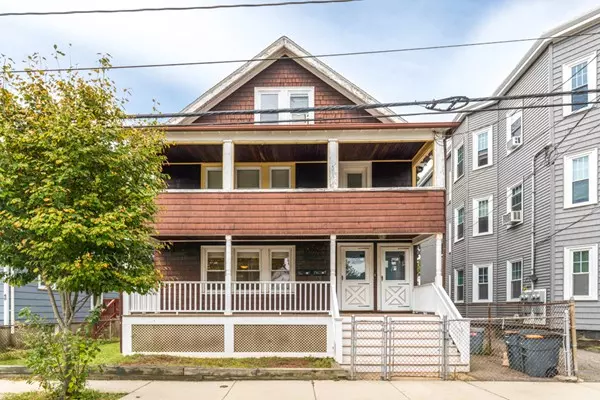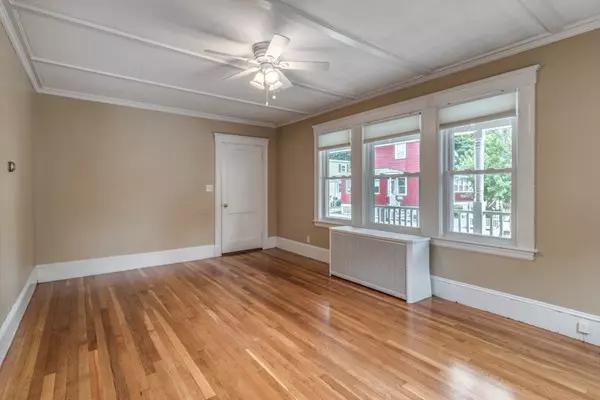$1,217,500
$1,274,999
4.5%For more information regarding the value of a property, please contact us for a free consultation.
41-43 Magoun St Cambridge, MA 02140
6 Beds
2 Baths
2,600 SqFt
Key Details
Sold Price $1,217,500
Property Type Multi-Family
Sub Type 2 Family - 2 Units Up/Down
Listing Status Sold
Purchase Type For Sale
Square Footage 2,600 sqft
Price per Sqft $468
MLS Listing ID 72393677
Sold Date 12/14/18
Bedrooms 6
Full Baths 2
Year Built 1925
Annual Tax Amount $5,176
Tax Year 2018
Lot Size 3,920 Sqft
Acres 0.09
Property Sub-Type 2 Family - 2 Units Up/Down
Property Description
Motivated Sellers!! Gorgeous 2 family with extended family capability or a great investment opportunity located in prime North Cambridge!! Step inside to see the spectacular and recent renovations on both units. Floor #1 has been updated and boasts stainless steel appliances, newer cabinets, updated bathroom and ceiling fans with restored hard wood floors that gleam. In-unit front loader washer/dryer in both units. Floor #2 was remodeled throughout with stainless steel appliances that compliment the bright, beautiful, new cabinetry and beautiful countertops. The third floor has TREMENDOUS potential. This gem has direct access to front/rear porches. Conveniently nestled between The Alewife T Station, Route 2 access and only steps to the bus on Mass Ave to Harvard Sq. A short commute to Davis Sq. for the wide assortment of great restaurants. Not too far is Fresh Pond, the bike path, pools, golf course and so much more! This home won't last with the major Price Improvement! A must see
Location
State MA
County Middlesex
Area North Cambridge
Zoning B
Direction Alewife Brook Parkway to Mass Ave to Magoun Street.
Rooms
Basement Full, Walk-Out Access, Interior Entry, Unfinished
Interior
Interior Features Unit 1(Ceiling Fans, Pantry, Upgraded Cabinets, Bathroom With Tub & Shower), Unit 1 Rooms(Living Room, Dining Room, Kitchen), Unit 2 Rooms(Living Room, Kitchen, Living RM/Dining RM Combo)
Heating Unit 1(Hot Water Radiators, Gas)
Flooring Wood, Unit 1(undefined)
Appliance Unit 1(Range, Disposal, Refrigerator - ENERGY STAR, Dryer - ENERGY STAR, Dishwasher - ENERGY STAR, Washer - ENERGY STAR, Vent Hood), Unit 2(Disposal, Microwave, Refrigerator - ENERGY STAR, Dryer - ENERGY STAR, Dishwasher - ENERGY STAR, Washer - ENERGY STAR, Washer / Dryer Combo, Vent Hood, Range - ENERGY STAR), Utility Connections for Gas Range, Utility Connections for Electric Range
Laundry Washer Hookup, Unit 1 Laundry Room, Unit 2 Laundry Room
Exterior
Exterior Feature Unit 1 Balcony/Deck
Fence Fenced/Enclosed, Fenced
Community Features Public Transportation, Shopping, Pool, Park, Walk/Jog Trails, Golf, Medical Facility, Laundromat, Bike Path, Conservation Area, Highway Access, House of Worship, Private School, Public School, T-Station, University
Utilities Available for Gas Range, for Electric Range, Washer Hookup
Garage No
Building
Lot Description Level
Story 3
Foundation Stone
Sewer Public Sewer
Water Public
Schools
Elementary Schools Public/Peabody
Middle Schools Public/Private
High Schools Crls/ Matignon
Others
Senior Community false
Acceptable Financing Lender Approval Required
Listing Terms Lender Approval Required
Read Less
Want to know what your home might be worth? Contact us for a FREE valuation!

Our team is ready to help you sell your home for the highest possible price ASAP
Bought with Team Jen & Lynn • Thalia Tringo & Associates Real Estate, Inc.





