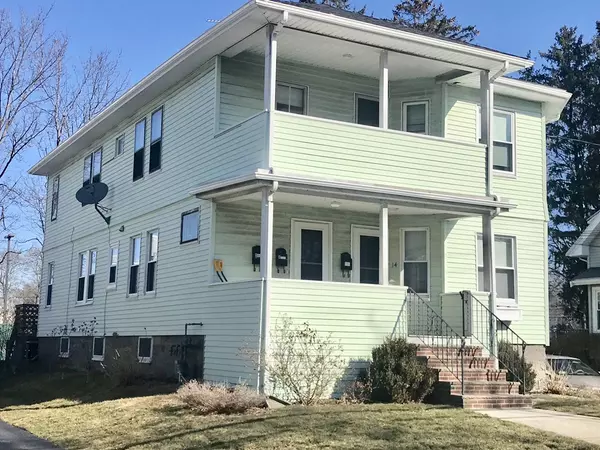$750,000
$724,900
3.5%For more information regarding the value of a property, please contact us for a free consultation.
12-14 Clark St Braintree, MA 02184
5 Beds
4 Baths
2,668 SqFt
Key Details
Sold Price $750,000
Property Type Multi-Family
Sub Type 3 Family
Listing Status Sold
Purchase Type For Sale
Square Footage 2,668 sqft
Price per Sqft $281
MLS Listing ID 72474255
Sold Date 05/30/19
Bedrooms 5
Full Baths 4
Year Built 1921
Annual Tax Amount $5,244
Tax Year 2019
Lot Size 6,534 Sqft
Acres 0.15
Property Sub-Type 3 Family
Property Description
This previously-owner-occupied 3 family has had lots of updates; in 2016 30yr roof and gutters, metal exterior doors, 1st fl gourmet kit (w/gas stove, French fridge), most windows 2010, baths, paint. 1st fl has a lg. open fl. plan and a lg. screened in porch, 2 car garage. Property is located on a side st., 1 mi. to entrance for rt 3, rt 95, rt.93 and rt 24. Steps to the MBTA Bus. Approx. a mile from the T. Lots of perennial flowers. Garage has previously been rented for $100 per side. 2 Washing machines and 2 Dryers in the basement that stay. De-leaded first-floor apartment. First fl. bathrooms were renovated.
Location
State MA
County Norfolk
Zoning C
Direction Rt 3 to Washington St to Clark St
Rooms
Basement Full, Interior Entry, Concrete, Unfinished
Interior
Interior Features Mudroom, Other (See Remarks), Unit 1(Stone/Granite/Solid Counters, High Speed Internet Hookup, Upgraded Cabinets, Upgraded Countertops, Bathroom with Shower Stall, Bathroom With Tub & Shower, Open Floor Plan, Internet Available - Broadband), Unit 2(Pantry, Storage, Bathroom With Tub & Shower, Internet Available - Satellite), Unit 3(Pantry, Storage), Unit 1 Rooms(Living Room, Dining Room, Kitchen, Mudroom), Unit 2 Rooms(Living Room, Kitchen), Unit 3 Rooms(Living Room, Kitchen)
Heating None, Unit 1(Hot Water Baseboard, Oil, Individual), Unit 2(Hot Water Baseboard, Oil)
Cooling None
Flooring Wood, Wood Flooring, Unit 1(undefined), Unit 2(Wood Flooring, Wall to Wall Carpet), Unit 3(Wood Flooring, Wall to Wall Carpet)
Appliance Unit 1(Dishwasher, Disposal, Countertop Range, Washer, Dryer), Unit 2(Range, Disposal, Refrigerator), Unit 3(Range, Refrigerator), Utility Connections for Gas Range
Laundry Washer & Dryer Hookup
Exterior
Garage Spaces 2.0
Community Features Public Transportation, Shopping, Park, Golf, Medical Facility, Laundromat, Highway Access, House of Worship, Marina, Public School, T-Station, University, Sidewalks
Utilities Available for Gas Range
Roof Type Shingle
Total Parking Spaces 8
Garage Yes
Building
Lot Description Cleared, Level
Story 5
Foundation Concrete Perimeter, Granite
Sewer Public Sewer
Water Public
Schools
Elementary Schools Hollis
Middle Schools East Middle Sch
High Schools Braintree H.S.
Read Less
Want to know what your home might be worth? Contact us for a FREE valuation!

Our team is ready to help you sell your home for the highest possible price ASAP
Bought with Leonard Estabrooks • Leonard Estabrooks





