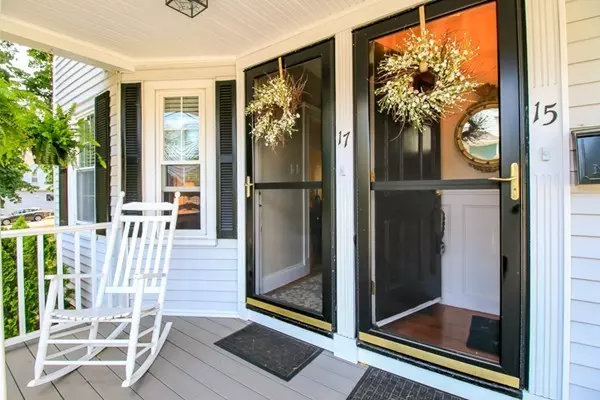$785,000
$800,000
1.9%For more information regarding the value of a property, please contact us for a free consultation.
15-17 Dewey Ave. Braintree, MA 02184
5 Beds
3 Baths
3,278 SqFt
Key Details
Sold Price $785,000
Property Type Multi-Family
Sub Type 2 Family - 2 Units Up/Down
Listing Status Sold
Purchase Type For Sale
Square Footage 3,278 sqft
Price per Sqft $239
MLS Listing ID 72352784
Sold Date 09/06/18
Bedrooms 5
Full Baths 3
Year Built 1910
Annual Tax Amount $5,827
Tax Year 2018
Lot Size 6,969 Sqft
Acres 0.16
Property Sub-Type 2 Family - 2 Units Up/Down
Property Description
Lovingly maintained 2 unit multi-family on quiet side street convenient to Braintree Square is available for the first time in almost 50 years! This is the one you have been waiting for! Loads of character with many original details such as moldings and wood floors. Baths have been updated, as have the roof, windows, and second-floor unit kitchen. Full basement with laundry and storage. Two paved driveways that can fit up to 3 cars each tandem, front porch recently updated with composite materials, private back patio area. First floor unit offers wood floors, 2 bedrooms, full bath, eat-in kitchen, living room, dining room, and office nook. Second floor unit is comprised of 2 floors; one with living room, dining room, updated kitchen with double wall oven, his and her dens, full bath, and central A/C. The other consists of 3 large bedrooms and full bath. Set on a flat lot close to the best of Braintree; Sunset Lake, Thayer Academy, Medical Facilities, highway access, and restaurants.
Location
State MA
County Norfolk
Zoning Res
Direction Pond St. to Dewey Ave.
Rooms
Basement Full, Walk-Out Access, Interior Entry, Concrete
Interior
Interior Features Unit 1(Lead Certification Available, Bathroom With Tub & Shower), Unit 2(Lead Certification Available, Storage, Crown Molding, Upgraded Cabinets, Walk-In Closet, Bathroom With Tub & Shower), Unit 1 Rooms(Living Room, Dining Room, Kitchen, Other (See Remarks)), Unit 2 Rooms(Living Room, Dining Room, Kitchen, Office/Den, Other (See Remarks))
Heating Unit 1(Forced Air, Gas, Individual), Unit 2(Forced Air, Gas, Individual)
Cooling Unit 1(None), Unit 2(Central Air, Other (See Remarks))
Flooring Wood, Tile, Unit 1(undefined), Unit 2(Tile Floor, Hardwood Floors)
Appliance Unit 1(Range, Dishwasher, Refrigerator), Unit 2(Range, Wall Oven, Dishwasher, Refrigerator, Washer, Dryer), Utility Connections for Gas Range, Utility Connections for Gas Oven, Utility Connections for Gas Dryer
Laundry Washer Hookup
Exterior
Exterior Feature Balcony
Community Features Public Transportation, Shopping, Park, Medical Facility, Highway Access, Private School, Public School, T-Station, Sidewalks
Utilities Available for Gas Range, for Gas Oven, for Gas Dryer, Washer Hookup
Waterfront Description Beach Front, Lake/Pond, 3/10 to 1/2 Mile To Beach
Roof Type Shingle
Total Parking Spaces 6
Garage No
Building
Lot Description Level
Story 3
Foundation Stone, Granite
Sewer Public Sewer
Water Public
Schools
Elementary Schools Highlands
Middle Schools South
High Schools Bhs
Others
Acceptable Financing Contract
Listing Terms Contract
Read Less
Want to know what your home might be worth? Contact us for a FREE valuation!

Our team is ready to help you sell your home for the highest possible price ASAP
Bought with Diana Kuang • Coldwell Banker Residential Brokerage - Brookline





