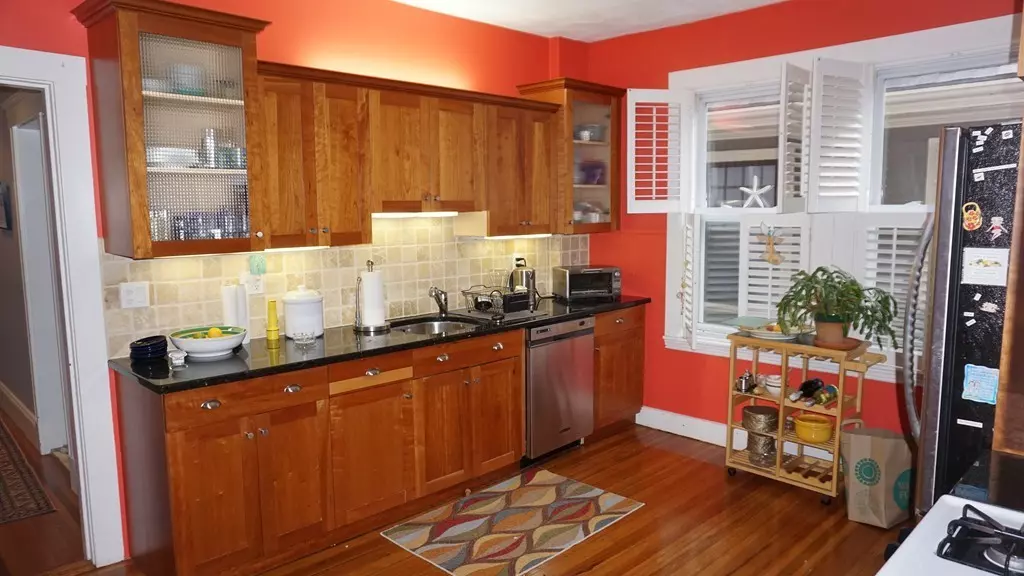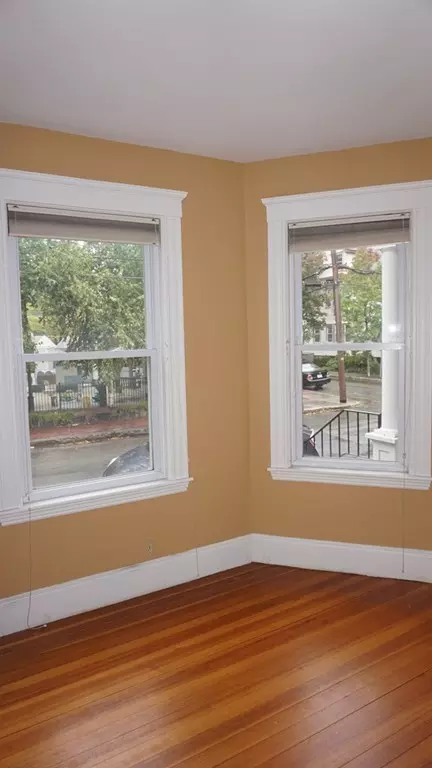$1,900,000
$1,995,000
4.8%For more information regarding the value of a property, please contact us for a free consultation.
42 Maple Avenue Cambridge, MA 02139
6 Beds
3 Baths
4,362 SqFt
Key Details
Sold Price $1,900,000
Property Type Multi-Family
Sub Type 3 Family - 3 Units Up/Down
Listing Status Sold
Purchase Type For Sale
Square Footage 4,362 sqft
Price per Sqft $435
MLS Listing ID 72401540
Sold Date 03/08/19
Bedrooms 6
Full Baths 3
Year Built 1916
Annual Tax Amount $10,856
Tax Year 2018
Lot Size 3,049 Sqft
Acres 0.07
Property Sub-Type 3 Family - 3 Units Up/Down
Property Description
Rare to market, stately, triple decker (6-6-6) on popular leafy, Mid Cambridge side street, walking distance to Harvard,Central, and Inman Squares. Features include high ceilings, hard wood floors, bay windows, replacement windows throughout, newer FHW by gas boilers, and tons of storage in the basement. Owned and occupied by the same family for almost 70 years, this property has been well maintained. two of the three kitchens have granite counter kitchens; two of the three units have large rear porches. All the units have walk in pantries. Two of the three units will be vacant at closing. Lovely old world charm and oversized floor plans . Could easily be used as 3 bedroom units with living and dining rooms, or other flexible alternatives. Highly sought after neighborhood, with popular tot lot . WALK SCORE OF 91. Minutes to Tech Sq and MIT also..
Location
State MA
County Middlesex
Area Mid Cambridge
Zoning C1
Direction Off Cambridge St across from Cambridge Hospital
Rooms
Basement Unfinished
Interior
Interior Features Unit 1(Pantry, Bathroom with Shower Stall), Unit 2(Pantry, Storage), Unit 1 Rooms(Living Room, Dining Room, Kitchen, Family Room), Unit 2 Rooms(Living Room, Dining Room, Kitchen), Unit 3 Rooms(Living Room, Dining Room, Kitchen)
Heating Unit 1(Central Heat, Hot Water Baseboard, Gas), Unit 2(Central Heat, Hot Water Radiators, Gas), Unit 3(Central Heat, Hot Water Radiators)
Flooring Wood, Unit 1(undefined), Unit 2(Hardwood Floors, Wood Flooring), Unit 3(Wood Flooring)
Appliance Unit 1(Range, Dishwasher, Disposal, Refrigerator, Washer, Dryer, Refrigerator - ENERGY STAR), Unit 2(Range, Dishwasher, Disposal, Refrigerator, Washer, Dryer), Unit 3(Range, Refrigerator), Gas Water Heater, Utility Connections for Gas Range
Laundry Unit 2 Laundry Room
Exterior
Community Features Public Transportation, Shopping, Pool, Park, Walk/Jog Trails, Golf, Medical Facility, Laundromat, Bike Path, Highway Access, House of Worship, Marina, Private School, Public School, T-Station, University
Utilities Available for Gas Range
View Y/N Yes
View City View(s)
Roof Type Rubber
Garage No
Building
Lot Description Level
Story 6
Foundation Brick/Mortar
Sewer Public Sewer
Water Public
Others
Senior Community false
Read Less
Want to know what your home might be worth? Contact us for a FREE valuation!

Our team is ready to help you sell your home for the highest possible price ASAP
Bought with Grace Peterson • Coldwell Banker Residential Brokerage - Cambridge





