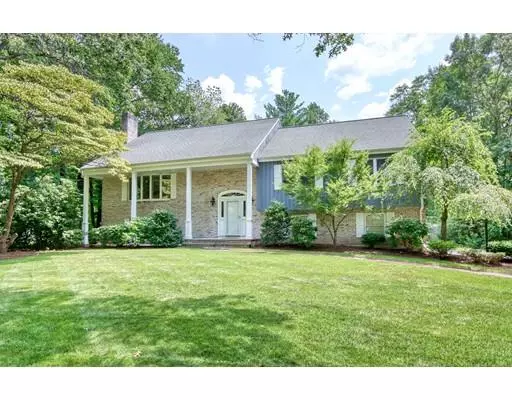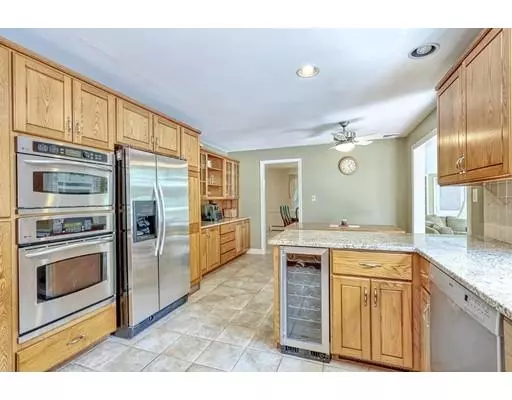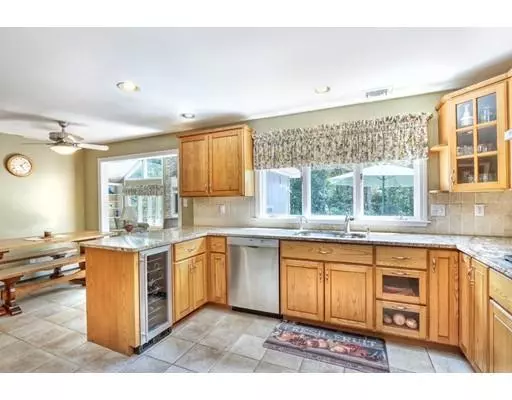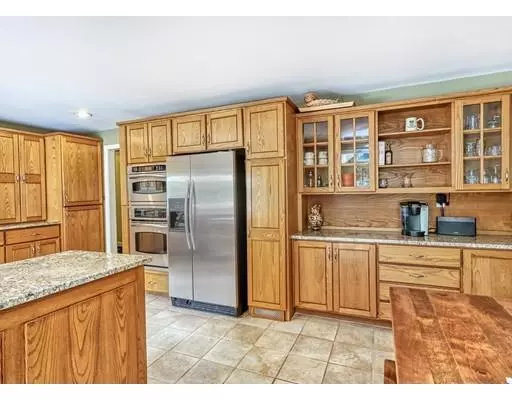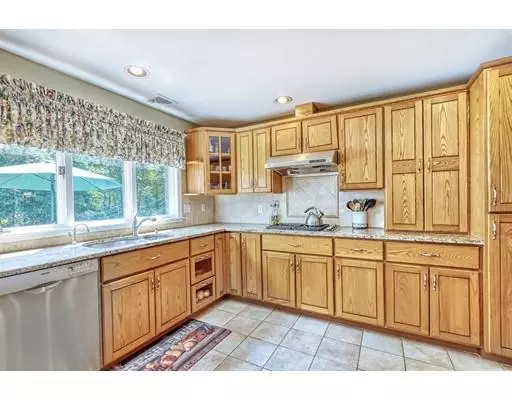$900,000
$899,900
For more information regarding the value of a property, please contact us for a free consultation.
29 Briarwood Drive Westwood, MA 02090
4 Beds
3 Baths
2,900 SqFt
Key Details
Sold Price $900,000
Property Type Single Family Home
Sub Type Single Family Residence
Listing Status Sold
Purchase Type For Sale
Square Footage 2,900 sqft
Price per Sqft $310
MLS Listing ID 72542786
Sold Date 09/24/19
Style Other (See Remarks)
Bedrooms 4
Full Baths 3
Year Built 1978
Annual Tax Amount $12,348
Tax Year 2019
Lot Size 0.920 Acres
Acres 0.92
Property Sub-Type Single Family Residence
Property Description
NEW to market! Come see this spacious, updated, well-maintained home that is move-in ready for its next owners. NEW furnace, NEW central air, New 200 amp electrical service all 2015. Main level features a well-appointed, updated E/I kitchen w/ granite counter tops & stainless steel appliances open to a large, bright family w/beamed, cathedral ceiling & expansive windows overlooking the private backyard. The fireplaced living room opens to the formal dining room creating a wonderful flow for entertaining. Master bedroom has ensuite bath; two additional bedrooms & 2nd full bath complete first floor. Lower level offers a great bonus room for use as home office/den/4th BR. The third full bath, guest room w/custom cabinets & 3-season room combine to create a versatile floor plan perfect for an au pair suite, guests, extended family. Walk up attic, attached two car garage, mudroom, deck - this home has it all! Large lot, beautifully landscaped. Close to train, town, schools. A MUST SEE!
Location
State MA
County Norfolk
Zoning Res
Direction Winter to Briarwood.
Rooms
Family Room Vaulted Ceiling(s), Closet/Cabinets - Custom Built, Flooring - Hardwood, Balcony / Deck, Exterior Access
Basement Finished
Primary Bedroom Level First
Dining Room Flooring - Wall to Wall Carpet, Open Floorplan, Wainscoting
Kitchen Flooring - Stone/Ceramic Tile, Dining Area, Countertops - Stone/Granite/Solid, Open Floorplan, Remodeled, Peninsula
Interior
Interior Features Sun Room, Exercise Room
Heating Natural Gas
Cooling Central Air
Flooring Tile, Carpet, Hardwood
Fireplaces Number 2
Fireplaces Type Living Room
Appliance Range, Oven, Dishwasher, Refrigerator
Laundry First Floor
Exterior
Exterior Feature Storage, Garden
Garage Spaces 2.0
Fence Fenced
Pool In Ground
Community Features Public Transportation, Shopping, Park, Medical Facility, Conservation Area, Highway Access, Public School
Roof Type Shingle
Total Parking Spaces 4
Garage Yes
Private Pool true
Building
Lot Description Level
Foundation Concrete Perimeter
Sewer Private Sewer
Water Public
Architectural Style Other (See Remarks)
Schools
Elementary Schools Martha Jones
Middle Schools Thurston
High Schools Westwood
Others
Acceptable Financing Contract
Listing Terms Contract
Read Less
Want to know what your home might be worth? Contact us for a FREE valuation!

Our team is ready to help you sell your home for the highest possible price ASAP
Bought with The Kouri Team • Keller Williams Realty Boston South West


